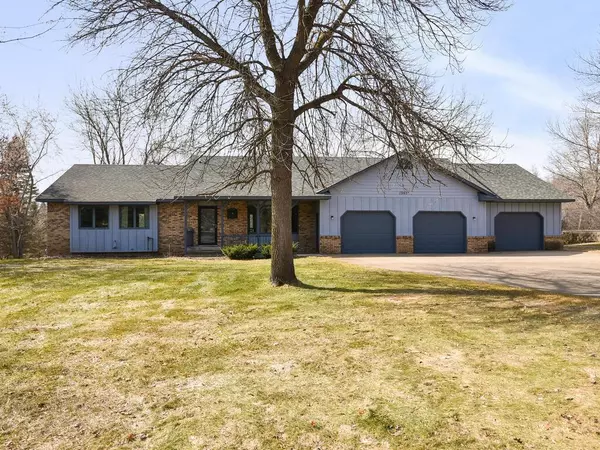$451,000
$379,900
18.7%For more information regarding the value of a property, please contact us for a free consultation.
15661 50th ST NE Saint Michael, MN 55376
4 Beds
3 Baths
2,308 SqFt
Key Details
Sold Price $451,000
Property Type Single Family Home
Sub Type Single Family Residence
Listing Status Sold
Purchase Type For Sale
Square Footage 2,308 sqft
Price per Sqft $195
Subdivision Crow River Acres
MLS Listing ID 5698620
Sold Date 05/07/21
Bedrooms 4
Full Baths 1
Three Quarter Bath 2
Year Built 1985
Annual Tax Amount $4,218
Tax Year 2021
Contingent None
Lot Size 1.300 Acres
Acres 1.3
Lot Dimensions 152x392x347x158
Property Description
**WOW!!**A BEAUTIFUL SETTING!**Walkout Rambler on 1.3 Acres*You will love it!*Huge Front and Back Yard!*GARAGE LOVERS DREAM: Oversized 3+ Car Garage and concrete driveway!*GREAT ONE LEVEL LIVING OPTION HERE!*Just steps to Fox Hollow Golf Course!*4 Bedrooms total with 3 on the main level and an office too!*NEWER ROOF with Architectural Shingles!*NEWER Triple Pane Fiberglass Windows!*Updated Kitchen with granite counter tops*ALL LIVING FACILITIES ON MAIN LEVEL!*Main Floor Living Room has a nice Bay Window*Main floor Owners Suite has walk-in shower, tile floors, quartz countertops & walk-in closet*Main Floor Laundry*Sliding Glass door off dining room steps out to maintenance free deck*Finished Walkout Lower Level Includes: Family Room, Wet Bar Area, Recreation Room, 3/4 Bath with tile floors, Bedroom, Office and a Workshop too*Extra Storage Area*High Efficiency Furnace*Central Vacuum*You will even get some awesome Apple Trees here too*Sprinkler System in garden and front yard areas*
Location
State MN
County Wright
Zoning Residential-Single Family
Rooms
Basement Block, Daylight/Lookout Windows, Drain Tiled, Finished, Full, Walkout
Dining Room Informal Dining Room, Kitchen/Dining Room
Interior
Heating Forced Air
Cooling Central Air
Fireplace No
Appliance Central Vacuum, Dishwasher, Dryer, Freezer, Gas Water Heater, Microwave, Range, Refrigerator, Washer, Water Softener Owned
Exterior
Parking Features Attached Garage, Concrete, Garage Door Opener
Garage Spaces 3.0
Pool None
Roof Type Age Over 8 Years,Asphalt
Building
Lot Description Tree Coverage - Heavy, Tree Coverage - Medium
Story One
Foundation 1394
Sewer Private Sewer, Tank with Drainage Field
Water Drilled, Private, Well
Level or Stories One
Structure Type Brick/Stone,Fiber Cement
New Construction false
Schools
School District Elk River
Read Less
Want to know what your home might be worth? Contact us for a FREE valuation!

Our team is ready to help you sell your home for the highest possible price ASAP





