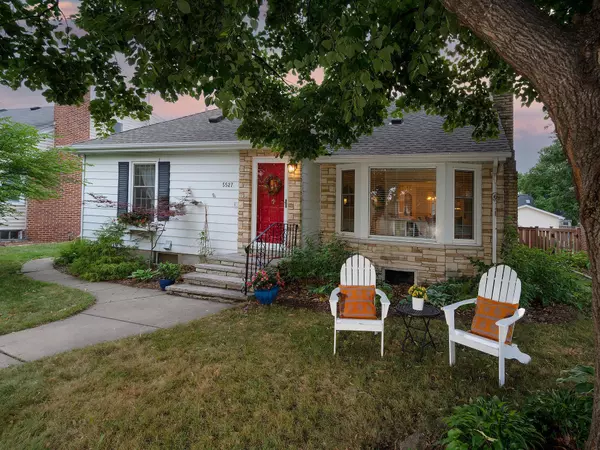$432,000
$392,000
10.2%For more information regarding the value of a property, please contact us for a free consultation.
5527 Richmond Curve Minneapolis, MN 55410
3 Beds
2 Baths
1,736 SqFt
Key Details
Sold Price $432,000
Property Type Single Family Home
Sub Type Single Family Residence
Listing Status Sold
Purchase Type For Sale
Square Footage 1,736 sqft
Price per Sqft $248
Subdivision South Gate Terrace 1St Div
MLS Listing ID 6080985
Sold Date 09/27/21
Bedrooms 3
Full Baths 1
Half Baths 1
Year Built 1949
Annual Tax Amount $5,198
Tax Year 2021
Contingent None
Lot Size 6,534 Sqft
Acres 0.15
Lot Dimensions 50 x 127
Property Description
**MULTIPLE OFFERS RECEIVED. Highest and best offers due by 6PM today, 8/13/2021. **Pride of ownership await your arrival so you can enjoy the comforts and convenience this home has to offer. Tasteful touches abound, and are sure to bring you comfort after a hard day of Zooming or commuting home in traffic that you forgot was the norm, not the exception. Circular flow on the main floor makes entertainment a breeze, while private spaces both up and down let you multitask between work and play. When you're out and about, muscle memory gladly steers you back home, & you'll happily contemplate what to grill as you picture yourself enjoying the summer evening in the porch, secure in knowing that the screens keep pests away and the tasteful wooden fencing keeps pets safe and sound. Plantings front and back form the foundation for your own creative genius to blossom as you begin your turn at leaving a lasting legacy for those to come. Aaah yes, imagine the memories you'll create here.
Location
State MN
County Hennepin
Zoning Residential-Single Family
Rooms
Basement Block, Daylight/Lookout Windows, Full, Partially Finished, Storage Space
Dining Room Separate/Formal Dining Room
Interior
Heating Forced Air
Cooling Central Air
Fireplaces Number 1
Fireplaces Type Electric, Living Room
Fireplace Yes
Appliance Dishwasher, Dryer, Exhaust Fan, Range, Refrigerator, Washer
Exterior
Parking Features Detached, Asphalt
Garage Spaces 1.0
Fence Full, Wood
Pool None
Roof Type Asphalt,Pitched
Building
Lot Description Public Transit (w/in 6 blks), Tree Coverage - Light
Story One and One Half
Foundation 930
Sewer City Sewer/Connected
Water City Water/Connected
Level or Stories One and One Half
Structure Type Brick/Stone,Wood Siding
New Construction false
Schools
School District Minneapolis
Read Less
Want to know what your home might be worth? Contact us for a FREE valuation!

Our team is ready to help you sell your home for the highest possible price ASAP





