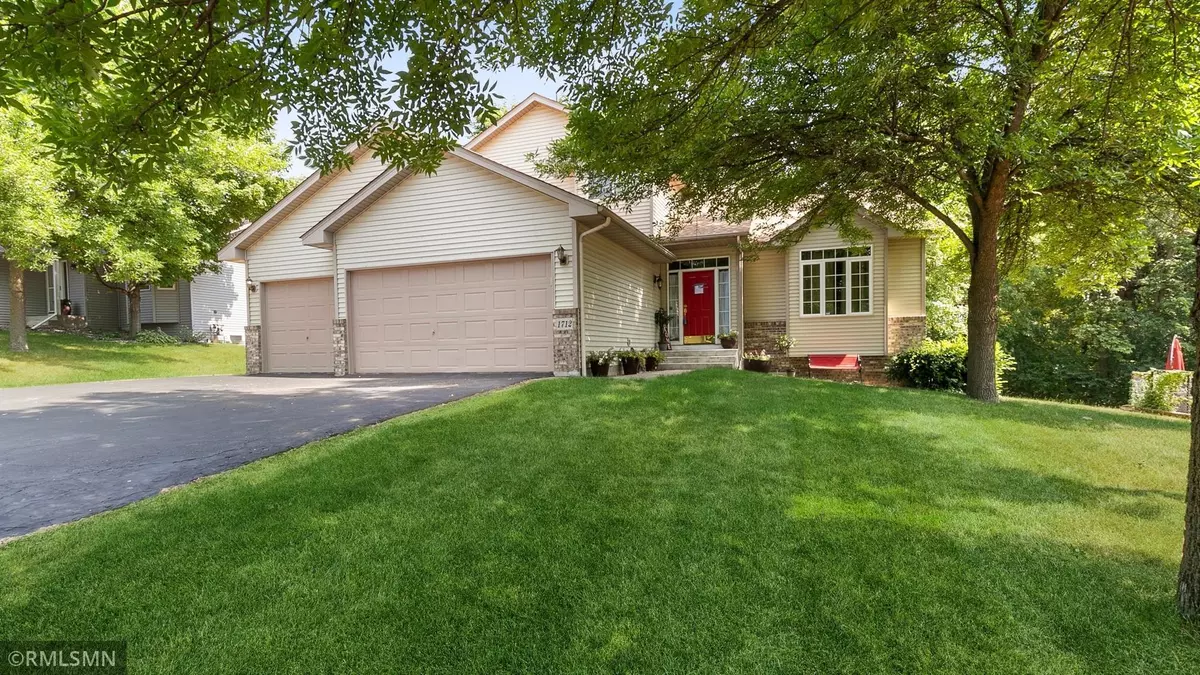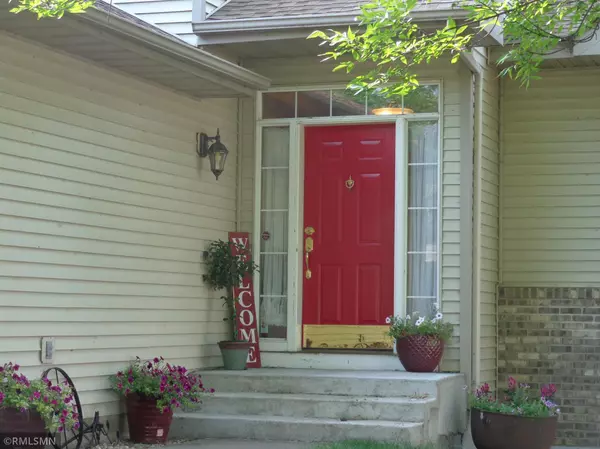$350,000
$349,900
For more information regarding the value of a property, please contact us for a free consultation.
1712 Golf View DR Buffalo, MN 55313
4 Beds
3 Baths
1,979 SqFt
Key Details
Sold Price $350,000
Property Type Single Family Home
Sub Type Single Family Residence
Listing Status Sold
Purchase Type For Sale
Square Footage 1,979 sqft
Price per Sqft $176
Subdivision Buffalo Run Estates
MLS Listing ID 6019786
Sold Date 09/30/21
Bedrooms 4
Full Baths 1
Half Baths 1
Three Quarter Bath 1
Year Built 1998
Annual Tax Amount $3,632
Tax Year 2021
Contingent None
Lot Size 0.290 Acres
Acres 0.29
Lot Dimensions 75x150
Property Description
Traditional modified two story with main floor laundry, bedroom, bath and open concept kitchen, dining, family room. Large kitchen with black appliances and great peninsula for food prep and breakfast bar. Exceptional family room with gas fireplace and built in cabinetry. Living room also on the main floor with lovely windows for tons of light. Very spacious entry to greet your guests. Master suite upstairs has excellent walk in closet and 3/4 bath. Dining area features oversized patio door that opens to a great 2 tier deck and beautiful shaded backyard on the 13th hole of Wild Marsh Golf Course! Creek and main trees separate the yard from the golf course. Lower level Features a complete wood shop that was converted from a finished basement with easy conversion back to being a finished basement. Extraordinary storage space (about 1,400 cu. ft.) above the garage accessed by an elevator. A new roof has been installed and new siding is scheduled.
Location
State MN
County Wright
Zoning Residential-Single Family
Rooms
Basement Block, Drain Tiled, Drainage System, Egress Window(s), Full, Sump Pump, Walkout
Dining Room Informal Dining Room
Interior
Heating Forced Air
Cooling Central Air
Fireplaces Number 1
Fireplaces Type Family Room, Gas
Fireplace Yes
Appliance Dishwasher, Disposal, Dryer, Exhaust Fan, Humidifier, Gas Water Heater, Microwave, Range, Refrigerator, Washer, Water Softener Owned
Exterior
Parking Features Attached Garage, Asphalt, Garage Door Opener
Garage Spaces 3.0
Building
Story Modified Two Story
Foundation 1260
Sewer City Sewer/Connected
Water City Water/Connected
Level or Stories Modified Two Story
Structure Type Vinyl Siding
New Construction false
Schools
School District Buffalo-Hanover-Montrose
Read Less
Want to know what your home might be worth? Contact us for a FREE valuation!

Our team is ready to help you sell your home for the highest possible price ASAP





