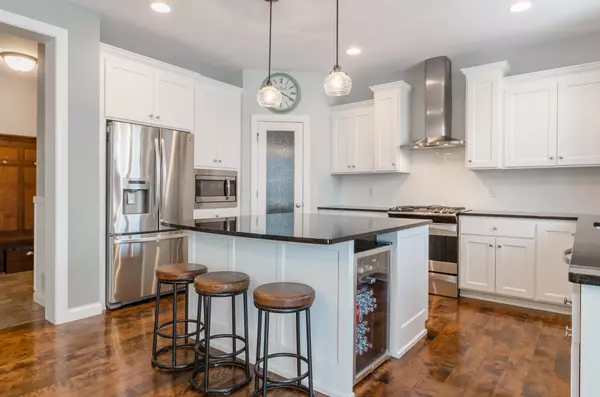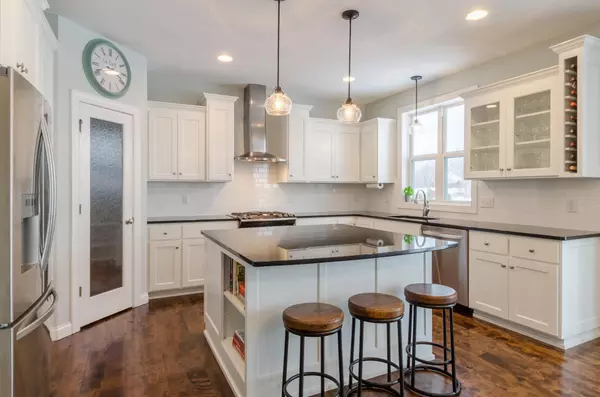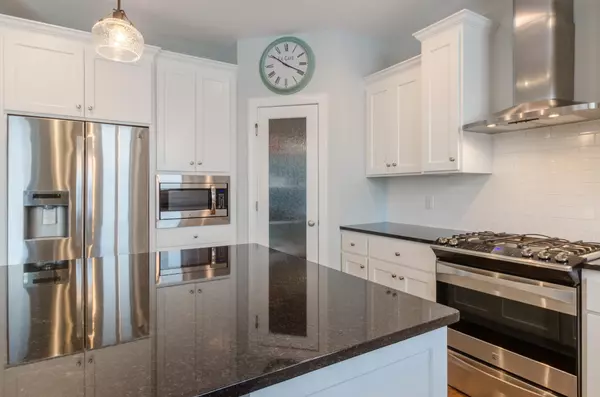$570,000
$519,900
9.6%For more information regarding the value of a property, please contact us for a free consultation.
7504 Oxbow Creek CIR N Brooklyn Park, MN 55445
5 Beds
4 Baths
3,492 SqFt
Key Details
Sold Price $570,000
Property Type Single Family Home
Sub Type Single Family Residence
Listing Status Sold
Purchase Type For Sale
Square Footage 3,492 sqft
Price per Sqft $163
Subdivision Oxbow Creek West 3Rd Addition
MLS Listing ID 5708458
Sold Date 06/16/21
Bedrooms 5
Full Baths 2
Half Baths 1
Three Quarter Bath 1
HOA Fees $40/qua
Year Built 2013
Annual Tax Amount $7,279
Tax Year 2020
Contingent None
Lot Size 0.450 Acres
Acres 0.45
Lot Dimensions 85x258x20x120x173
Property Description
This spectacular Dingman Custom Homes build in Oxbow Creek West is move-in ready & shines like a new penny! Filled with beautiful finishes such as granite, marble, hardwood, & ceramic tile, you'll feel like you're in a model home. The main floor flex room is perfect for in-home learning or work-from-home scenarios. Back to school? There's plenty of space in the mudroom for dropping briefcases or backpacks, snowsuits or suitcases. This efficient floorplan was carefully laid-out to maximize spaces without wasting square footage. In the basement, enjoy movie night or just cozy up to the fireplace while enjoying a beer from your very own keg tapper. Beer brewers rejoice! Guests will be comfortable in the large lower bedroom with immediate access to a beautiful 3/4 bathroom. This friendly neighborhood is known for game nights, backyard bonfires, impromptu front porch gatherings, and other social events. Great access to nearby groceries, dining, Target offices, and Highway 610,
Location
State MN
County Hennepin
Zoning Residential-Single Family
Rooms
Basement Drain Tiled, Egress Window(s), Finished, Concrete, Storage Space, Sump Pump, Walkout
Dining Room Informal Dining Room
Interior
Heating Forced Air
Cooling Central Air
Fireplaces Number 2
Fireplaces Type Family Room, Gas, Living Room
Fireplace Yes
Appliance Air-To-Air Exchanger, Dishwasher, Disposal, Dryer, Exhaust Fan, Humidifier, Gas Water Heater, Microwave, Range, Refrigerator, Washer, Water Softener Owned
Exterior
Parking Features Attached Garage, Concrete, Garage Door Opener
Garage Spaces 3.0
Fence None
Pool None
Roof Type Age 8 Years or Less,Asphalt
Building
Lot Description Tree Coverage - Light
Story Two
Foundation 1214
Sewer City Sewer/Connected
Water City Water/Connected
Level or Stories Two
Structure Type Brick/Stone,Vinyl Siding
New Construction false
Schools
School District Osseo
Others
HOA Fee Include Other,Professional Mgmt
Restrictions Architecture Committee,Mandatory Owners Assoc
Read Less
Want to know what your home might be worth? Contact us for a FREE valuation!

Our team is ready to help you sell your home for the highest possible price ASAP





