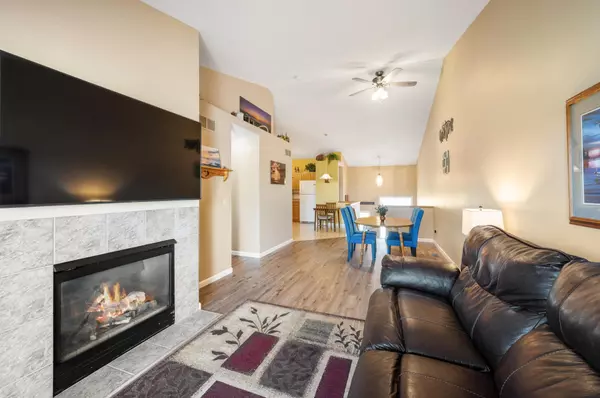$215,000
$209,900
2.4%For more information regarding the value of a property, please contact us for a free consultation.
21550 Evergreen TRL Rogers, MN 55374
2 Beds
2 Baths
1,644 SqFt
Key Details
Sold Price $215,000
Property Type Townhouse
Sub Type Townhouse Side x Side
Listing Status Sold
Purchase Type For Sale
Square Footage 1,644 sqft
Price per Sqft $130
Subdivision Dutch Knolls
MLS Listing ID 6083342
Sold Date 10/28/21
Bedrooms 2
Full Baths 1
Three Quarter Bath 1
HOA Fees $245/mo
Year Built 1999
Annual Tax Amount $2,299
Tax Year 2021
Contingent None
Lot Size 2,178 Sqft
Acres 0.05
Lot Dimensions 24x96
Property Description
Bright and airy townhome located in the Dutch Knolls neighborhood of Rogers, with convenient access to Highway 94. Great two bedroom property located near Main Street, with three outdoor living areas and use of the shared seasonal outdoor pool! New luxury vinyl plank flooring throughout the spacious entryway and upstairs living/dining area, where you'll find a cozy gas fireplace with tile surround. Also found upstairs is the eat-in kitchen with ceramic tile backsplash, a bedroom with large walk-in closet, and a full bath. Walk out to the new low maintenance deck backing to nearby pond and green space. The lower level features a spacious family room perfect for incorporating home office needs and a walkout to the rear patio. A bedroom, 3/4 bathroom, and mechanical room rounds out the lower level (new washer and dryer included!) Just the right amount of space inside and out, with the convenience of low maintenance living!
Location
State MN
County Hennepin
Zoning Residential-Single Family
Rooms
Family Room Club House
Basement Finished, Full, Walkout
Dining Room Eat In Kitchen, Living/Dining Room
Interior
Heating Forced Air
Cooling Central Air
Fireplaces Number 1
Fireplaces Type Gas, Living Room
Fireplace Yes
Appliance Dishwasher, Dryer, Microwave, Range, Refrigerator, Washer
Exterior
Parking Features Attached Garage, Asphalt
Garage Spaces 1.0
Fence None
Pool Heated, Outdoor Pool, Shared
Roof Type Asphalt
Building
Story Split Entry (Bi-Level)
Foundation 904
Sewer City Sewer/Connected
Water City Water/Connected
Level or Stories Split Entry (Bi-Level)
Structure Type Vinyl Siding
New Construction false
Schools
School District Elk River
Others
HOA Fee Include Hazard Insurance,Lawn Care,Maintenance Grounds,Professional Mgmt,Trash,Shared Amenities,Snow Removal,Water
Restrictions Mandatory Owners Assoc,Pets - Cats Allowed,Pets - Dogs Allowed,Pets - Number Limit,Rental Restrictions May Apply
Read Less
Want to know what your home might be worth? Contact us for a FREE valuation!

Our team is ready to help you sell your home for the highest possible price ASAP





