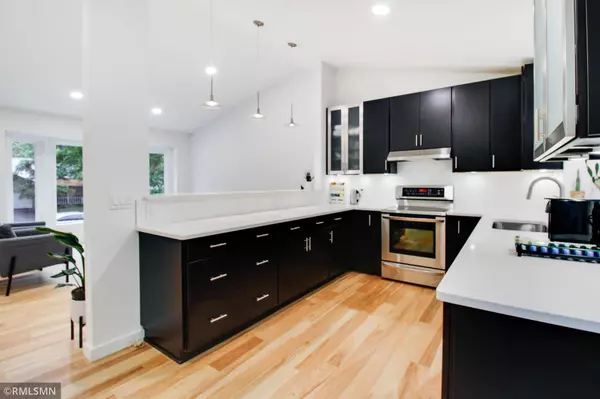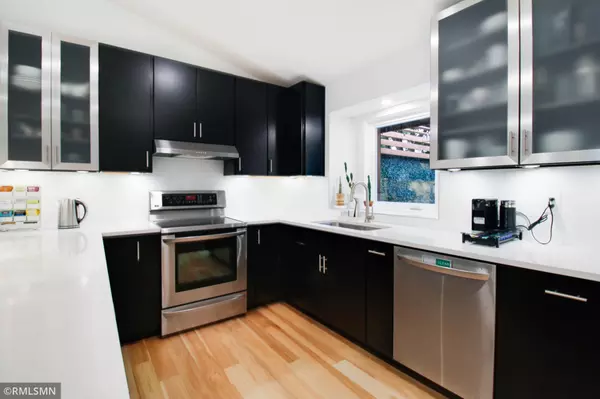$380,000
$380,000
For more information regarding the value of a property, please contact us for a free consultation.
4018 W 131st ST Savage, MN 55378
4 Beds
2 Baths
1,700 SqFt
Key Details
Sold Price $380,000
Property Type Single Family Home
Sub Type Single Family Residence
Listing Status Sold
Purchase Type For Sale
Square Footage 1,700 sqft
Price per Sqft $223
Subdivision Southridge 2Nd Addn
MLS Listing ID 6017468
Sold Date 08/06/21
Bedrooms 4
Full Baths 1
Three Quarter Bath 1
Year Built 1986
Annual Tax Amount $2,932
Tax Year 2020
Contingent None
Lot Size 7,405 Sqft
Acres 0.17
Lot Dimensions 51x108x82x108
Property Description
Stunning 4 BR home beautifully updated w/tasteful décor thru-out! Brand new Kitchen w/SS Appls, quartz counters, brkfst bar & updated flooring. Updated baths w/tile shower, soaking jet tub, updated sinks/vanities & more! Newly updated LL fam rm w/glowing custom fireplace! Vaulted ceilings, new lighting, paint, flooring, newer Siding & Roof, New Windows 2017, Brand new Slab in garage & sidewalk and a brand new Water Heater! Move-In Ready! Truly one of a kind and a must see in person to appreciate! Run, don't walk, as this one will not last last long!
Location
State MN
County Scott
Zoning Residential-Single Family
Rooms
Basement Drain Tiled, Finished, Full, Walkout
Dining Room Breakfast Bar, Eat In Kitchen, Kitchen/Dining Room
Interior
Heating Forced Air
Cooling Central Air
Fireplaces Number 1
Fireplaces Type Family Room, Gas
Fireplace Yes
Appliance Dishwasher, Exhaust Fan, Range, Refrigerator
Exterior
Parking Features Attached Garage
Garage Spaces 2.0
Fence Partial, Wood
Pool None
Roof Type Asphalt
Building
Lot Description Tree Coverage - Medium
Story Split Entry (Bi-Level)
Foundation 1000
Sewer City Sewer/Connected
Water City Water/Connected
Level or Stories Split Entry (Bi-Level)
Structure Type Brick/Stone,Other,Vinyl Siding
New Construction false
Schools
School District Burnsville-Eagan-Savage
Read Less
Want to know what your home might be worth? Contact us for a FREE valuation!

Our team is ready to help you sell your home for the highest possible price ASAP





