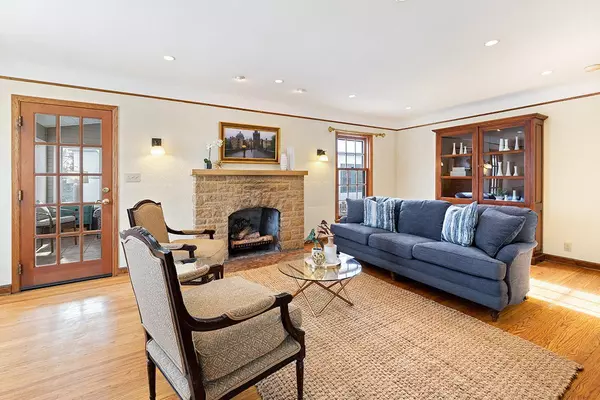$611,000
$569,900
7.2%For more information regarding the value of a property, please contact us for a free consultation.
5420 11th AVE S Minneapolis, MN 55417
4 Beds
2 Baths
2,223 SqFt
Key Details
Sold Price $611,000
Property Type Single Family Home
Sub Type Single Family Residence
Listing Status Sold
Purchase Type For Sale
Square Footage 2,223 sqft
Price per Sqft $274
Subdivision Edgewater On Nokomis 2Nd Add
MLS Listing ID 6146025
Sold Date 03/01/22
Bedrooms 4
Full Baths 1
Half Baths 1
Year Built 1939
Annual Tax Amount $5,778
Tax Year 2021
Contingent None
Lot Size 6,098 Sqft
Acres 0.14
Lot Dimensions 50x125
Property Description
Stunning, stylish, impeccable home in ideal location between Lake Nokomis and Diamond Lake! Every inch of this gracious home has been meticulously maintained and professionally upgraded with care, with
respect to its vintage. Main level features entry foyer, spacious living room with wood-burning fireplace, sunny 3-season porch, formal dining, powder room, and a show-stopping cook's kitchen with
custom cabinets, premium appliances, and breakfast nook. Upstairs, find 4 generous bedrooms, one currently used as an office with access to a private back balcony, and a newly renovated full bathroom. Lower level offers rec room with new carpet, large bright laundry room and storage/mudroom area leading to attached garage. Outdoors offers enchanting perennial gardens, composite
decking, paver walkways, Kasota stone entry steps. New HVAC 2019, newer roof, premium windows. Superb walkability to parks, lakes, schools. Truly move-in ready!
Location
State MN
County Hennepin
Zoning Residential-Single Family
Rooms
Basement Block, Daylight/Lookout Windows, Finished, Full, Storage Space
Dining Room Eat In Kitchen, Separate/Formal Dining Room
Interior
Heating Forced Air
Cooling Central Air
Fireplaces Number 1
Fireplaces Type Living Room, Wood Burning
Fireplace Yes
Appliance Dishwasher, Dryer, Exhaust Fan, Microwave, Range, Refrigerator, Washer
Exterior
Parking Features Attached Garage
Garage Spaces 1.0
Fence Partial, Wood
Roof Type Age Over 8 Years,Asphalt
Building
Lot Description Public Transit (w/in 6 blks), Tree Coverage - Medium
Story Two
Foundation 836
Sewer City Sewer/Connected
Water City Water/Connected
Level or Stories Two
Structure Type Stucco
New Construction false
Schools
School District Minneapolis
Others
Restrictions None
Read Less
Want to know what your home might be worth? Contact us for a FREE valuation!

Our team is ready to help you sell your home for the highest possible price ASAP





