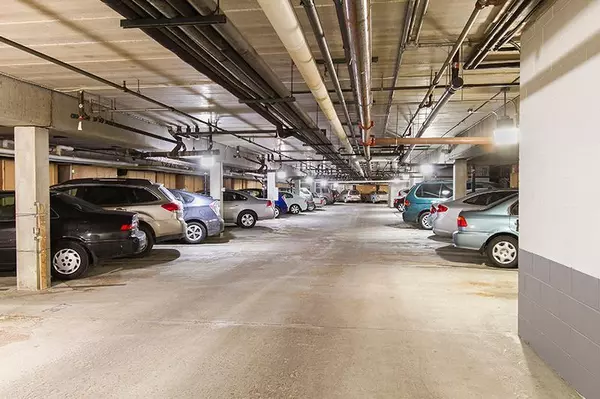$183,000
$179,900
1.7%For more information regarding the value of a property, please contact us for a free consultation.
1666 Coffman ST #114 Falcon Heights, MN 55108
2 Beds
2 Baths
1,063 SqFt
Key Details
Sold Price $183,000
Property Type Condo
Sub Type Low Rise
Listing Status Sold
Purchase Type For Sale
Square Footage 1,063 sqft
Price per Sqft $172
Subdivision Condo 264 1666 Coffman Condo
MLS Listing ID 6012345
Sold Date 04/18/22
Bedrooms 2
Full Baths 1
Three Quarter Bath 1
HOA Fees $674/mo
Year Built 1985
Annual Tax Amount $2,515
Tax Year 2021
Contingent None
Lot Size 1,306 Sqft
Acres 0.03
Property Description
Welcome to carefree condo living at its best:2 bedroom, 2 bath, hardwood floors, new carpet in bedrooms, professionally painted, new stove, new dishwasher, new garbage disposal ready for you to make this unit your next home. First floor means you can keep your companion pet. Dogs allowed on first floor only. See Coffman web site for eligibility requirements and application form. This building is available to current and former employees of the University of Minnesota age 55 +. Walk to the Saint Paul Campus of the U of MN. or take the intra-campus bus to the MPLS Campus, walk to the post office, grocery, restaurants, library, in Saint Anthony Park's shopping district. Walk out the front door to Ski in winter or golf in summer. Bike paths. The Bell Museum is now in your back yard. Location, location, location driving is now a option.
Location
State MN
County Ramsey
Zoning Residential-Single Family
Rooms
Family Room Amusement/Party Room, Community Room, Exercise Room, Guest Suite, Sun Room
Basement None
Dining Room Living/Dining Room
Interior
Heating Forced Air
Cooling Central Air
Fireplace No
Appliance Dishwasher, Disposal, Exhaust Fan, Range, Refrigerator
Exterior
Parking Features Asphalt, Concrete, Floor Drain, Garage Door Opener, Heated Garage, Secured, Storage, Underground
Garage Spaces 1.0
Building
Story More Than 2 Stories
Foundation 1063
Sewer City Sewer/Connected
Water City Water/Connected
Level or Stories More Than 2 Stories
Structure Type Stucco
New Construction false
Schools
School District Roseville
Others
HOA Fee Include Air Conditioning,Maintenance Structure,Controlled Access,Hazard Insurance,Heating,Lawn Care,Maintenance Grounds,Parking,Professional Mgmt,Trash,Security,Shared Amenities,Lawn Care,Snow Removal,Water
Restrictions Mandatory Owners Assoc,Pets - Cats Allowed,Pets - Dogs Allowed,Pets - Number Limit,Pets - Weight/Height Limit,Rental Restrictions May Apply,Seniors - 55+
Read Less
Want to know what your home might be worth? Contact us for a FREE valuation!

Our team is ready to help you sell your home for the highest possible price ASAP





