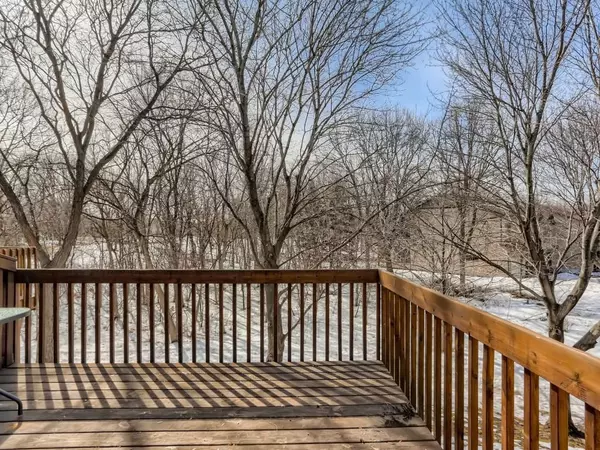$250,000
$224,900
11.2%For more information regarding the value of a property, please contact us for a free consultation.
34 110th LN NW Coon Rapids, MN 55448
2 Beds
2 Baths
1,498 SqFt
Key Details
Sold Price $250,000
Property Type Townhouse
Sub Type Townhouse Side x Side
Listing Status Sold
Purchase Type For Sale
Square Footage 1,498 sqft
Price per Sqft $166
Subdivision Heritage Oaks Twnhms 2Nd
MLS Listing ID 6168341
Sold Date 05/06/22
Bedrooms 2
Full Baths 1
Three Quarter Bath 1
HOA Fees $242/mo
Year Built 1987
Annual Tax Amount $1,843
Tax Year 2022
Contingent None
Lot Size 1,742 Sqft
Acres 0.04
Lot Dimensions 0.04
Property Description
Bright and Cheery, come see this wonderful 2 bedrooms, 2 bath 2 car attached garage town home. This home features granite countertops, newer kitchen appliances, updated lighting with generous room sizes and a great layout.
As you enter the front door you will find spacious rooms boasting with natural light. On the main level you will find the family room, great gathering area with Heat & Glow gas fireplace Patio door direct to the patio allowing to take in nature views.
The upper level features the living room, kitchen area, Full bathroom and two spacious bedrooms.
Double car attached garage, deck, and central air add to the list of highlights. – pets are allowed with no restrictions other than the expected pick up after them outside.
Close to dining, schools, and shopping great location, what more could you ask for, it feels like home.
Location
State MN
County Anoka
Zoning Residential-Multi-Family
Rooms
Basement Finished, Slab, Walkout
Dining Room Informal Dining Room
Interior
Heating Forced Air
Cooling Central Air
Fireplaces Number 1
Fireplaces Type Family Room, Gas
Fireplace Yes
Appliance Dishwasher, Dryer, Range, Refrigerator, Washer
Exterior
Parking Features Attached Garage, Asphalt, Garage Door Opener, Tuckunder Garage
Garage Spaces 2.0
Fence None
Roof Type Asphalt
Building
Story Two
Foundation 965
Sewer City Sewer/Connected
Water City Water/Connected
Level or Stories Two
Structure Type Vinyl Siding
New Construction false
Schools
School District Anoka-Hennepin
Others
HOA Fee Include Maintenance Structure,Hazard Insurance,Professional Mgmt,Lawn Care
Restrictions Mandatory Owners Assoc,Rentals not Permitted,Pets - Cats Allowed,Pets - Dogs Allowed
Read Less
Want to know what your home might be worth? Contact us for a FREE valuation!

Our team is ready to help you sell your home for the highest possible price ASAP





