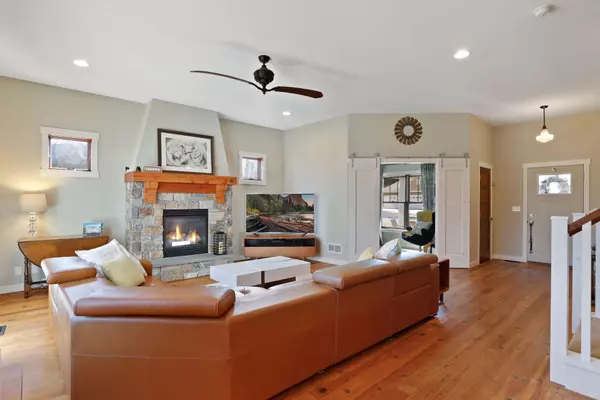$615,000
$567,500
8.4%For more information regarding the value of a property, please contact us for a free consultation.
1141 Partridge LN N North Hudson, WI 54016
3 Beds
3 Baths
2,248 SqFt
Key Details
Sold Price $615,000
Property Type Single Family Home
Sub Type Single Family Residence
Listing Status Sold
Purchase Type For Sale
Square Footage 2,248 sqft
Price per Sqft $273
Subdivision Hunters Rdg Add 02
MLS Listing ID 6173997
Sold Date 05/25/22
Bedrooms 3
Full Baths 2
Half Baths 1
Year Built 2013
Annual Tax Amount $6,497
Tax Year 2022
Contingent None
Lot Size 0.430 Acres
Acres 0.43
Lot Dimensions 153x130x130x135
Property Description
Gorgeous custom built 3BD/3 BA two story home on private cul-de-sac. Tasteful farmhouse finishes throughout home. Hardwood floors throughout main level, nice flow to floor plan. New 16X14 screen porch overlooking private yard off dining area---perfect for taking dining and entertaining outdoors. Spacious kitchen with large center island/farm sink. Main floor laundry w/porcelain double utility sink. Upper level boasts 3 nice sized bedrooms. Master suite complete with walk-in closet and roomy full master bath w/double vanities. Second full bath in upper level. Large bonus room for overflow play, entertaining or office space. Walkout lower level is insulated, has large windows and rough-in and is ready for your finishing touches for additional living space. Radon mitigation in place. Yard is tastefully landscaped with boulder retaining walls and nice perennials. Greet the day with your morning coffee from your 8x20 front porch. This charming home awaits you!
Location
State WI
County St. Croix
Zoning Residential-Single Family
Rooms
Basement Unfinished, Walkout
Dining Room Informal Dining Room, Kitchen/Dining Room
Interior
Heating Forced Air
Cooling Central Air
Fireplaces Number 1
Fireplaces Type Gas
Fireplace Yes
Appliance Dishwasher, Dryer, Microwave, Other, Range, Refrigerator, Washer, Water Softener Owned
Exterior
Parking Features Attached Garage
Garage Spaces 3.0
Building
Story Two
Foundation 1034
Sewer City Sewer/Connected
Water City Water/Connected
Level or Stories Two
Structure Type Fiber Board
New Construction false
Schools
School District Hudson
Read Less
Want to know what your home might be worth? Contact us for a FREE valuation!

Our team is ready to help you sell your home for the highest possible price ASAP





