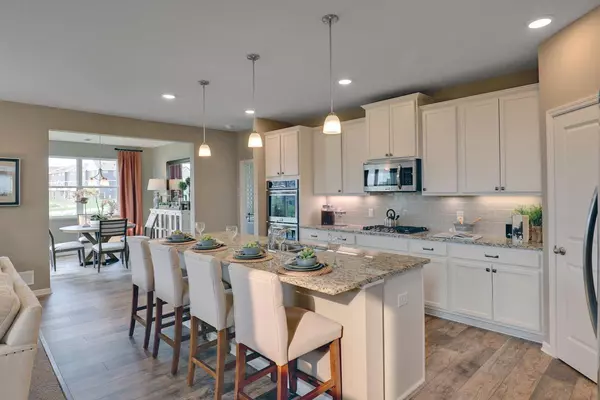$510,810
$510,810
For more information regarding the value of a property, please contact us for a free consultation.
19212 Grass Lake TRL Rogers, MN 55374
3 Beds
3 Baths
2,351 SqFt
Key Details
Sold Price $510,810
Property Type Single Family Home
Sub Type Single Family Residence
Listing Status Sold
Purchase Type For Sale
Square Footage 2,351 sqft
Price per Sqft $217
Subdivision Birchwood
MLS Listing ID 6131275
Sold Date 05/25/22
Bedrooms 3
Full Baths 2
Three Quarter Bath 1
HOA Fees $178/mo
Year Built 2021
Tax Year 2021
Contingent None
Lot Size 10,454 Sqft
Acres 0.24
Lot Dimensions 63x135x90x135
Property Description
Morgan floor plan offers a beautiful, open concept design. All the luxuries of new construction, tucked into this smartly designed one-level, slab on grade home, with an extra loft space, by DR Horton. Open living spaces, stunning kitchen with large island and spacious corner pantry. Private owner's bedroom with a large walk-in closet and attached bath including a separate shower and soaking tub. Additional bedroom and bath included on the main level as well as laundry. Loft space on upper level adds living space, bedroom and 3/4 bath. Estimated completion is early April 2022. HOA maintained yards including lawn care, in-ground irrigation system, & snow removal. Clubhouse with small fitness center, bocce ball courts and community garden included. Walking trails, ponds and surrounding farmland make this a beautiful place to live. Reach out to the listing agent for specific home selections.
Location
State MN
County Hennepin
Community Birchwood
Zoning Residential-Single Family
Rooms
Basement Slab
Dining Room Breakfast Area, Eat In Kitchen, Informal Dining Room, Kitchen/Dining Room, Separate/Formal Dining Room
Interior
Heating Forced Air, Fireplace(s)
Cooling Central Air
Fireplaces Number 1
Fireplaces Type Family Room, Gas
Fireplace Yes
Appliance Air-To-Air Exchanger, Dishwasher, Disposal, Electric Water Heater, Exhaust Fan, Humidifier, Microwave, Range
Exterior
Parking Features Attached Garage, Asphalt
Garage Spaces 2.0
Pool None
Roof Type Age 8 Years or Less,Asphalt,Pitched
Building
Lot Description Sod Included in Price, Underground Utilities
Story One
Foundation 1752
Sewer City Sewer/Connected
Water City Water/Connected
Level or Stories One
Structure Type Brick/Stone,Vinyl Siding
New Construction true
Schools
School District Elk River
Others
HOA Fee Include Lawn Care,Other,Professional Mgmt,Trash,Shared Amenities,Lawn Care,Snow Removal
Restrictions Mandatory Owners Assoc
Read Less
Want to know what your home might be worth? Contact us for a FREE valuation!

Our team is ready to help you sell your home for the highest possible price ASAP





