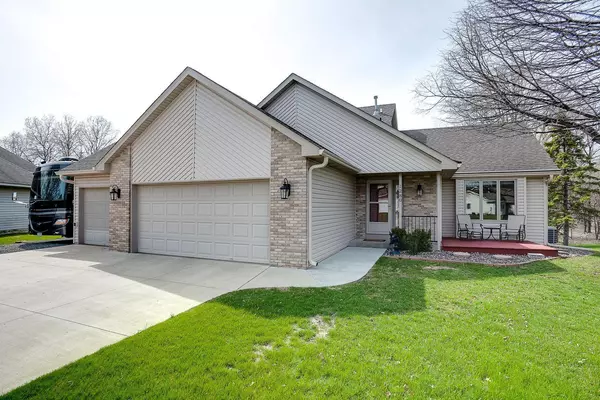$453,000
$400,000
13.3%For more information regarding the value of a property, please contact us for a free consultation.
1280 Granada CT N Oakdale, MN 55128
4 Beds
3 Baths
2,025 SqFt
Key Details
Sold Price $453,000
Property Type Single Family Home
Sub Type Single Family Residence
Listing Status Sold
Purchase Type For Sale
Square Footage 2,025 sqft
Price per Sqft $223
Subdivision Tartan Heights 2Nd Add
MLS Listing ID 6188019
Sold Date 06/10/22
Bedrooms 4
Full Baths 2
Three Quarter Bath 1
Year Built 1991
Annual Tax Amount $3,890
Tax Year 2022
Contingent None
Lot Size 0.440 Acres
Acres 0.44
Lot Dimensions 60x190x36x143x146
Property Description
Could easily be considered one of the best lot in all of Oakdale, located on the end of a cul-de-sac and backing to a protected wetland, with trees off in the distance, property is meticulously maintained inside & out, most windows are Anderson replacement windows (2 sliders are Pella in sunroom), Carrier HE furance (20), Carrier CA (20), 50 gal water heater (19), replaced vinyl siding (19), reverse osmosis system, poured foundation provides additional strength & protection from ground water, extra wide concrete driveway (18), washer & dryer (21), microwave (22), Gutter Helmet by treed areas, parking pad along garage great for RV, boat, or other toys, excellent maintenance-free deck, sunroom rooms is a great escape that provides plenty of sunlight & view of the yard/pond, come see for yourself and make this fantastic property all yours.
Location
State MN
County Washington
Zoning Residential-Single Family
Rooms
Basement Daylight/Lookout Windows, Drain Tiled, Egress Window(s), Finished, Full, Concrete, Storage Space, Sump Pump
Dining Room Breakfast Area, Eat In Kitchen, Informal Dining Room, Kitchen/Dining Room
Interior
Heating Baseboard, Forced Air
Cooling Central Air
Fireplaces Number 1
Fireplaces Type Family Room, Gas
Fireplace Yes
Appliance Dishwasher, Dryer, Exhaust Fan, Gas Water Heater, Water Filtration System, Water Osmosis System, Microwave, Range, Refrigerator, Washer, Water Softener Owned
Exterior
Parking Features Attached Garage, Concrete, Electric, Garage Door Opener
Garage Spaces 3.0
Fence None
Pool None
Roof Type Age Over 8 Years,Asphalt,Pitched
Building
Lot Description Irregular Lot, Tree Coverage - Light
Story Three Level Split
Foundation 1193
Sewer City Sewer/Connected
Water City Water/Connected
Level or Stories Three Level Split
Structure Type Brick/Stone,Vinyl Siding
New Construction false
Schools
School District North St Paul-Maplewood
Read Less
Want to know what your home might be worth? Contact us for a FREE valuation!

Our team is ready to help you sell your home for the highest possible price ASAP





