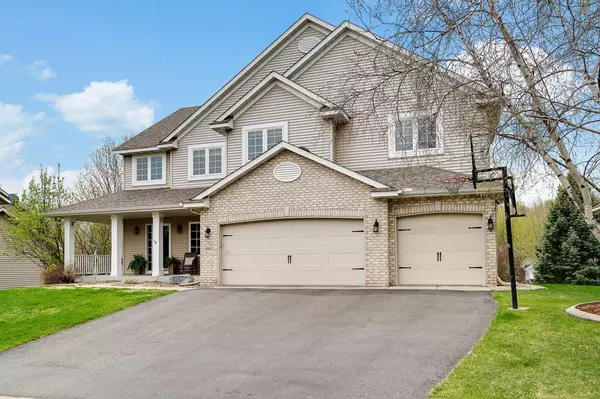$571,050
$550,000
3.8%For more information regarding the value of a property, please contact us for a free consultation.
8941 W 137th ST Savage, MN 55378
5 Beds
4 Baths
3,659 SqFt
Key Details
Sold Price $571,050
Property Type Single Family Home
Sub Type Single Family Residence
Listing Status Sold
Purchase Type For Sale
Square Footage 3,659 sqft
Price per Sqft $156
Subdivision Hamilton Hills 3Rd Add
MLS Listing ID 6182311
Sold Date 06/24/22
Bedrooms 5
Full Baths 2
Half Baths 1
Three Quarter Bath 1
Year Built 2000
Annual Tax Amount $5,850
Tax Year 2022
Contingent None
Lot Size 0.260 Acres
Acres 0.26
Lot Dimensions 82x137x82x141
Property Sub-Type Single Family Residence
Property Description
Stately 2 story in Hamilton Hills of Savage! Everything you're looking for in a spacious family home! Open/covered front porch, welcoming foyer, 2 story great room with lots of windows/sunshine, built-ins, stone fireplace & updated kitchen that opens to informal dining area plus separate/formal dining. Main level also has 1/2 bath, lots of storage in mud room off garage & nice sized deck which overlooks beautiful/private back yard. Upper level has 4 sizeable bedrooms with owners suite, laundry room & common bath (note brand new carpet in bedrooms). Huge walkout lower family room with bar area, 5th bedroom, office/den area & 3/4 bath. Walkout to amazing stamped concrete patio area in back yard! 2 parks just down the street & very close to shopping areas. See supplement for updates. Awesome home in great location! Come check it out! Pro photos coming 5/12/22.
Location
State MN
County Scott
Zoning Residential-Single Family
Rooms
Basement Finished, Full, Walkout
Dining Room Informal Dining Room, Separate/Formal Dining Room
Interior
Heating Forced Air
Cooling Central Air
Fireplaces Number 1
Fireplaces Type Gas, Living Room
Fireplace Yes
Appliance Dishwasher, Disposal, Dryer, Microwave, Range, Refrigerator, Washer, Water Softener Owned
Exterior
Parking Features Attached Garage, Garage Door Opener
Garage Spaces 3.0
Building
Story Two
Foundation 1120
Sewer City Sewer/Connected
Water City Water/Connected
Level or Stories Two
Structure Type Brick/Stone,Vinyl Siding
New Construction false
Schools
School District Shakopee
Read Less
Want to know what your home might be worth? Contact us for a FREE valuation!

Our team is ready to help you sell your home for the highest possible price ASAP





