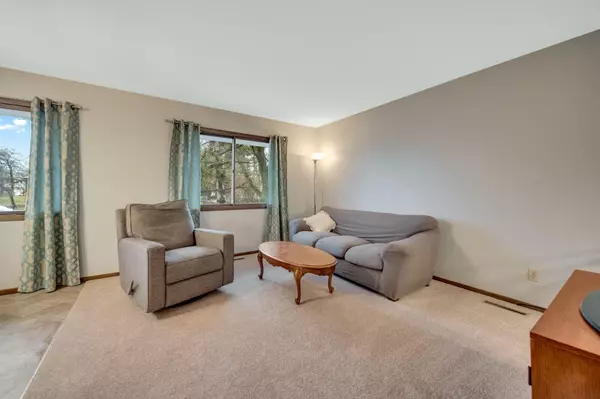$235,000
$235,000
For more information regarding the value of a property, please contact us for a free consultation.
11960 71st PL N Maple Grove, MN 55369
2 Beds
1 Bath
1,202 SqFt
Key Details
Sold Price $235,000
Property Type Townhouse
Sub Type Townhouse Quad/4 Corners
Listing Status Sold
Purchase Type For Sale
Square Footage 1,202 sqft
Price per Sqft $195
Subdivision Island Grove 04
MLS Listing ID 6201856
Sold Date 06/29/22
Bedrooms 2
Full Baths 1
HOA Fees $236/mo
Year Built 1975
Annual Tax Amount $2,048
Tax Year 2021
Contingent None
Lot Size 6,098 Sqft
Acres 0.14
Lot Dimensions 70x90
Property Description
Greatend unit townhome. Located in the heart of Maple Grove, a stone throw away from the Arbor Lakes Shopping, located right off a Bike/Walking Trail on a cul de sac quiet street with very little thru traffic. Home features a ton of Upgrades: New carpet throughout the entire house, Water-heater 2022, Water softener 2017, New electrical panel 2017, Updated lighting 2017, New Kitchen cabinets 2017 and New Roof 2019, new attic insulation 2021. The kitchen stove can be changed over to gas. Second bedroom features a large walk-in closet. The lower level has a wood fireplace and it is rough-in for a 2nd bathroom. HOA will be replacing siding and adding gutters later this month.
Location
State MN
County Hennepin
Zoning Residential-Single Family
Rooms
Basement Daylight/Lookout Windows, Partially Finished
Dining Room Eat In Kitchen
Interior
Heating Forced Air
Cooling Central Air
Fireplaces Number 1
Fireplaces Type Wood Burning
Fireplace Yes
Appliance Dishwasher, Dryer, Gas Water Heater, Microwave, Range, Refrigerator, Washer, Water Softener Owned
Exterior
Parking Features Attached Garage, Asphalt, Garage Door Opener, Tuckunder Garage
Garage Spaces 2.0
Roof Type Age 8 Years or Less,Asphalt
Building
Lot Description Corner Lot, Tree Coverage - Medium
Story Split Entry (Bi-Level)
Foundation 940
Sewer City Sewer/Connected
Water City Water/Connected
Level or Stories Split Entry (Bi-Level)
Structure Type Wood Siding
New Construction false
Schools
School District Osseo
Others
HOA Fee Include Hazard Insurance,Lawn Care,Maintenance Grounds,Trash,Snow Removal
Restrictions Pets - Cats Allowed,Pets - Dogs Allowed,Pets - Number Limit,Pets - Weight/Height Limit
Read Less
Want to know what your home might be worth? Contact us for a FREE valuation!

Our team is ready to help you sell your home for the highest possible price ASAP





