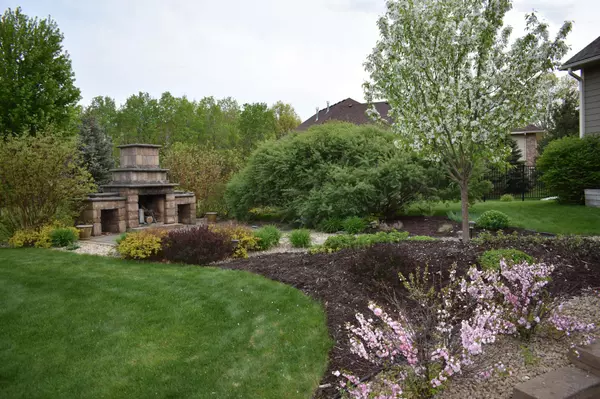$878,000
$878,000
For more information regarding the value of a property, please contact us for a free consultation.
21079 Yellowpine ST NW Oak Grove, MN 55011
5 Beds
4 Baths
6,202 SqFt
Key Details
Sold Price $878,000
Property Type Single Family Home
Sub Type Single Family Residence
Listing Status Sold
Purchase Type For Sale
Square Footage 6,202 sqft
Price per Sqft $141
Subdivision Timber Ridge Of Oak Grove
MLS Listing ID 6201179
Sold Date 08/05/22
Bedrooms 5
Full Baths 3
Half Baths 1
Year Built 2014
Annual Tax Amount $5,285
Tax Year 2022
Contingent None
Lot Size 1.730 Acres
Acres 1.73
Lot Dimensions W182*410*174*456
Property Description
Rare opportunity to own this truly unique, custom built home in The Refuge golf community. Gorgeous executive 2-Story home with only the highest quality finishes throughout. Massive gourmet kitchen boasts
8' island w/prep sink, granite counters, an abundance of custom enameled cabinetry with plenty of pantry and storage space. Main floor features 5" White Oak floors, large windows, sun room, screened in porch, office, craft room, and Great room with Alder built-ins. Master suite area totals nearly 1000 Sq. ft, including sitting area w/fireplace, private spa like en-suite with freestanding tub & separate shower, custom marble tiled floors, granite counters 2 large walk-in closets and walk through laundry. Upper level has 4 bedrooms, one large 34x16 w/2 walk in closets. Lower level walk out basement has full kitchen/bar area. Finally enjoy the outdoors with huge open backyard w/mature trees, screened in porch,
patio w/covered pavilion and stone fire pit paver patio!
Location
State MN
County Anoka
Zoning Residential-Single Family
Rooms
Basement Block, Drain Tiled, Finished, Full, Walkout
Dining Room Kitchen/Dining Room
Interior
Heating Forced Air
Cooling Central Air
Fireplaces Number 2
Fireplaces Type Gas, Living Room, Stone
Fireplace Yes
Appliance Air-To-Air Exchanger, Dishwasher, Dryer, Exhaust Fan, Humidifier, Water Filtration System, Microwave, Range, Refrigerator, Washer, Water Softener Owned
Exterior
Parking Features Attached Garage, Concrete, Insulated Garage
Garage Spaces 4.0
Building
Lot Description Tree Coverage - Medium
Story Two
Foundation 1842
Sewer Private Sewer, Tank with Drainage Field
Water Well
Level or Stories Two
Structure Type Brick/Stone,Fiber Cement,Shake Siding
New Construction false
Schools
School District St. Francis
Read Less
Want to know what your home might be worth? Contact us for a FREE valuation!

Our team is ready to help you sell your home for the highest possible price ASAP





