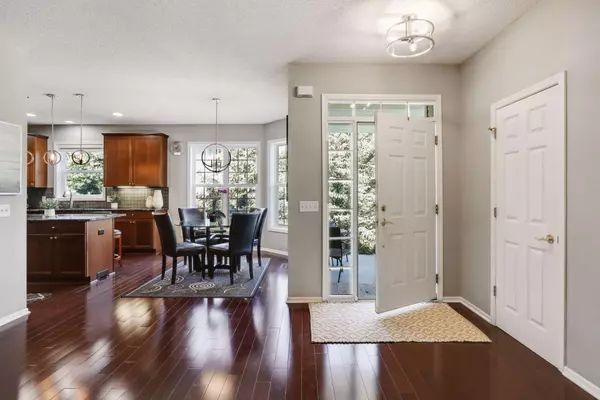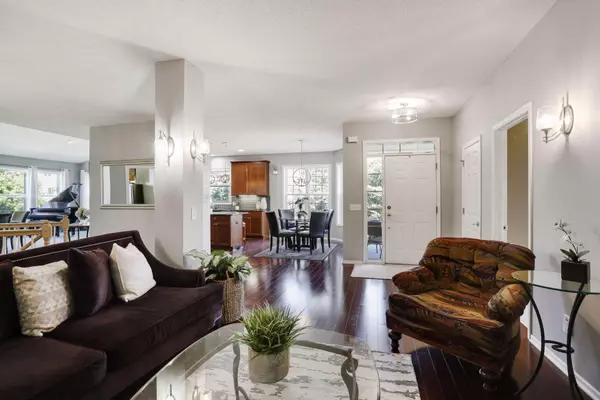$550,000
$549,900
For more information regarding the value of a property, please contact us for a free consultation.
6659 Peony LN N Maple Grove, MN 55311
3 Beds
3 Baths
3,561 SqFt
Key Details
Sold Price $550,000
Property Type Townhouse
Sub Type Townhouse Side x Side
Listing Status Sold
Purchase Type For Sale
Square Footage 3,561 sqft
Price per Sqft $154
Subdivision Fieldstone
MLS Listing ID 6214482
Sold Date 09/09/22
Bedrooms 3
Full Baths 1
Half Baths 1
Three Quarter Bath 1
HOA Fees $395/mo
Year Built 2004
Annual Tax Amount $5,227
Tax Year 2021
Contingent None
Lot Size 8,712 Sqft
Acres 0.2
Lot Dimensions 151x7x49x156x27x29
Property Description
Rare opportunity one level walkout located on one of the most desired locations in the development. The main floor has everything you need including a completely updated owner's suite bath w/ soaker tub, separate shower, heated floors & custom double vanity. Complete w/ a walk-in closet, make-up vanity & stellar views! The kitchen is an entertainer's dream w/ 5 burner gas range, granite counters, hardwood floors & seating at island & breakfast nook. Nestle up to the fireplace in the living room w/ space for a dining table. Don't miss the walk-up bar w/ beverage cooler in the lounge area & enjoy a cold beverage while enjoying your favorite show. The laundry room, 2nd BR/den w/10' ceiling, ½ bath & oversized garage round out the main level. The walk-out lower level has a spacious family room with another gas fireplace, 2 bedrooms and ¾ bath. Bonus area perfect for a fitness area, crafting - let your imagination run! Enjoy summer entertaining & grilling on the 800'sq ft patio!
Location
State MN
County Hennepin
Zoning Residential-Single Family
Rooms
Basement Finished, Full, Walkout
Dining Room Eat In Kitchen, Kitchen/Dining Room
Interior
Heating Forced Air
Cooling Central Air
Fireplaces Number 2
Fireplaces Type Family Room, Living Room
Fireplace Yes
Appliance Central Vacuum, Cooktop, Dishwasher, Microwave, Range, Refrigerator
Exterior
Parking Features Attached Garage
Garage Spaces 2.0
Building
Story One
Foundation 2052
Sewer City Sewer/Connected
Water City Water/Connected
Level or Stories One
Structure Type Brick/Stone,Vinyl Siding
New Construction false
Schools
School District Osseo
Others
HOA Fee Include Maintenance Structure,Hazard Insurance,Lawn Care,Maintenance Grounds,Professional Mgmt,Lawn Care,Snow Removal
Restrictions Mandatory Owners Assoc
Read Less
Want to know what your home might be worth? Contact us for a FREE valuation!

Our team is ready to help you sell your home for the highest possible price ASAP





