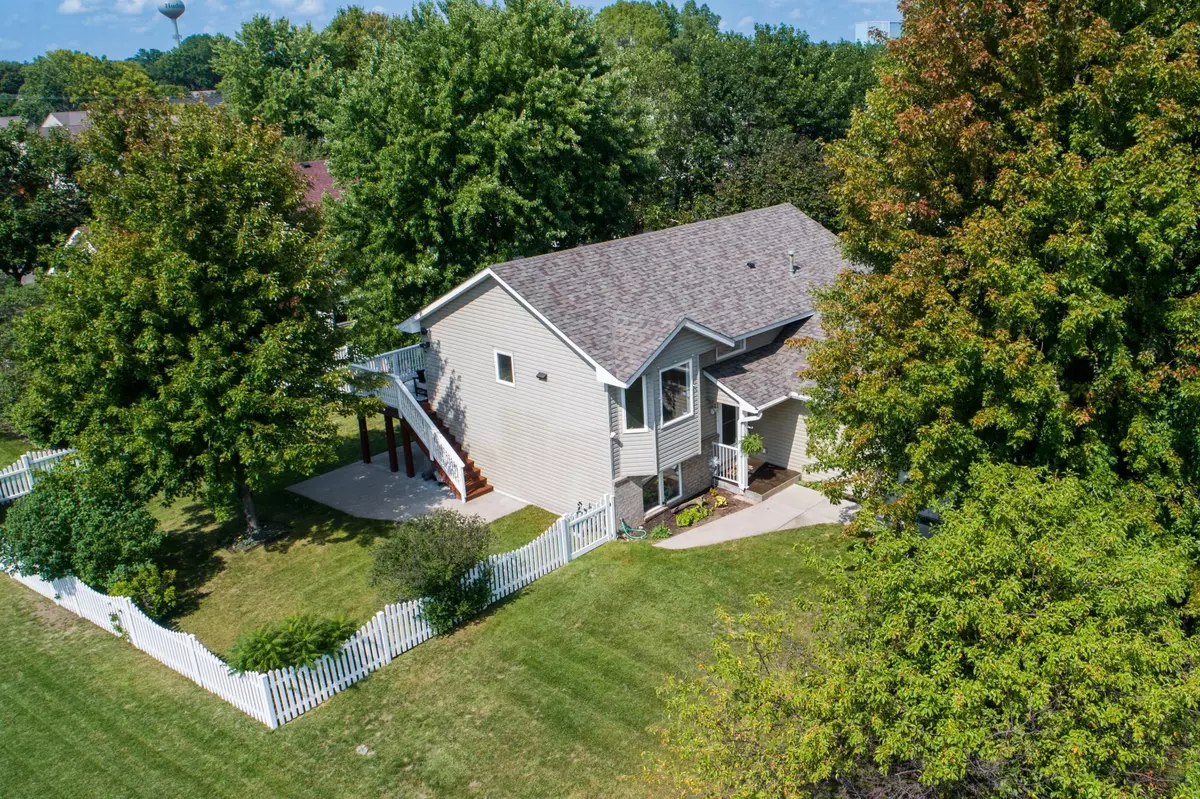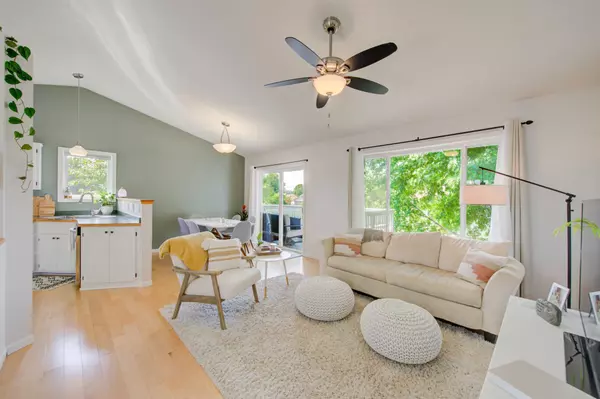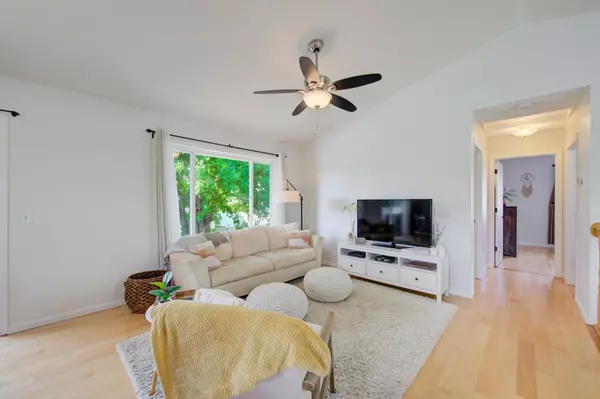$365,000
$360,000
1.4%For more information regarding the value of a property, please contact us for a free consultation.
1825 Lupine DR Hudson, WI 54016
3 Beds
2 Baths
1,870 SqFt
Key Details
Sold Price $365,000
Property Type Single Family Home
Sub Type Single Family Residence
Listing Status Sold
Purchase Type For Sale
Square Footage 1,870 sqft
Price per Sqft $195
Subdivision Bieneman Farm First Add
MLS Listing ID 6258271
Sold Date 10/14/22
Bedrooms 3
Full Baths 1
Three Quarter Bath 1
Year Built 2000
Annual Tax Amount $4,184
Tax Year 2021
Contingent None
Lot Size 8,276 Sqft
Acres 0.19
Property Description
This is truly an adorable home, neutrally decorated and stylishly designed; from the unique larger foyer with its architectural design of half walls, vaulted ceilings, and loads of windows create a bright and cheery entrance. The hdwd maple plank flooring throughout the main floor is stunning against the freshly painted walls and white trim. White cabinetry in the kitchen with SS appliances, updated baths and a large family room with porcelain tile, gas fireplace and large bedroom with spacious walk-in closet. Tons of storage in the home and in the garage with pull-down stairs. All window treatments are included. This location has easy access to the freeway, shopping, hospital and the 'coming soon' new ballpark and Lift Bridge Brewery.
Location
State WI
County St. Croix
Zoning Residential-Single Family
Rooms
Basement Daylight/Lookout Windows, Finished, Full
Interior
Heating Forced Air
Cooling Central Air
Fireplaces Number 1
Fireplaces Type Family Room, Gas
Fireplace Yes
Appliance Dishwasher, Disposal, Dryer, Microwave, Range, Refrigerator, Washer, Water Softener Owned
Exterior
Parking Features Attached Garage, Asphalt, Garage Door Opener, Heated Garage, Insulated Garage
Garage Spaces 3.0
Fence Composite, Privacy, Wood
Roof Type Age 8 Years or Less
Building
Lot Description Corner Lot, Tree Coverage - Medium
Story Split Entry (Bi-Level)
Foundation 970
Sewer City Sewer/Connected
Water City Water/Connected
Level or Stories Split Entry (Bi-Level)
Structure Type Brick/Stone,Vinyl Siding
New Construction false
Schools
School District Hudson
Read Less
Want to know what your home might be worth? Contact us for a FREE valuation!

Our team is ready to help you sell your home for the highest possible price ASAP





