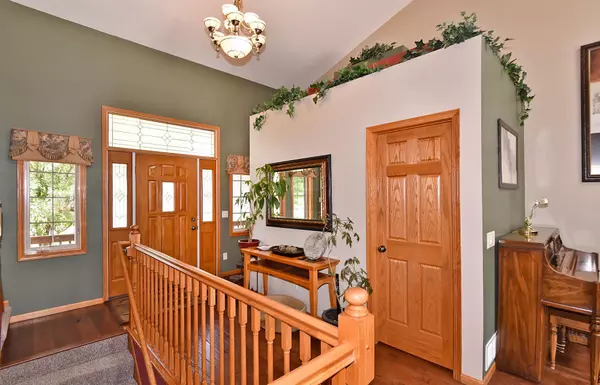$497,500
$515,000
3.4%For more information regarding the value of a property, please contact us for a free consultation.
1912 Pheasant Run DR NE Owatonna, MN 55060
6 Beds
5 Baths
4,616 SqFt
Key Details
Sold Price $497,500
Property Type Single Family Home
Sub Type Single Family Residence
Listing Status Sold
Purchase Type For Sale
Square Footage 4,616 sqft
Price per Sqft $107
Subdivision Country Creek Add
MLS Listing ID 6218800
Sold Date 10/19/22
Bedrooms 6
Full Baths 3
Half Baths 2
Year Built 2002
Annual Tax Amount $7,120
Tax Year 2022
Contingent None
Lot Size 0.310 Acres
Acres 0.31
Lot Dimensions 100x134
Property Description
Fabulous custom built, one owner home with much attention to detail. Located in a beautiful North East neighborhood, this home features many recent updates, including a gorgeous master bath, updated kitchen with quarts counter tops, new appliances and newer flooring. If you're looking for more space, check this out this 6 bedroom, plus a den, spacious Great Room with fireplace, formal dining room, large family room with fireplace, awesome wet bar or snack bar, tons of storage space, and the list goes on! The 2nd floor has a loft and 3 bedrooms, plus a large bathroom. And the garage is gorgeous, yes it really is! Over 1200 sq. ft. heated and insulated, custom flooring and walls of aluminum tread plate! Enjoy the deck that overlooks the meticulously cared for yard that offers an in-ground sprinkler system. Call for your private showing today!
Location
State MN
County Steele
Zoning Residential-Single Family
Rooms
Basement Block, Drain Tiled, Egress Window(s), Finished, Full, Sump Pump
Dining Room Breakfast Area, Eat In Kitchen, Separate/Formal Dining Room
Interior
Heating Forced Air
Cooling Central Air
Fireplaces Number 2
Fireplaces Type Family Room, Gas, Living Room
Fireplace Yes
Appliance Air-To-Air Exchanger, Dishwasher, Disposal, Dryer, Exhaust Fan, Gas Water Heater, Microwave, Range, Refrigerator, Tankless Water Heater, Washer, Water Softener Owned
Exterior
Parking Features Attached Garage, Concrete, Garage Door Opener, Insulated Garage
Garage Spaces 4.0
Roof Type Age 8 Years or Less,Asphalt
Building
Lot Description Tree Coverage - Light
Story Two
Foundation 1832
Sewer City Sewer/Connected
Water City Water/Connected
Level or Stories Two
Structure Type Vinyl Siding
New Construction false
Schools
School District Owatonna
Others
Restrictions Other
Read Less
Want to know what your home might be worth? Contact us for a FREE valuation!

Our team is ready to help you sell your home for the highest possible price ASAP





