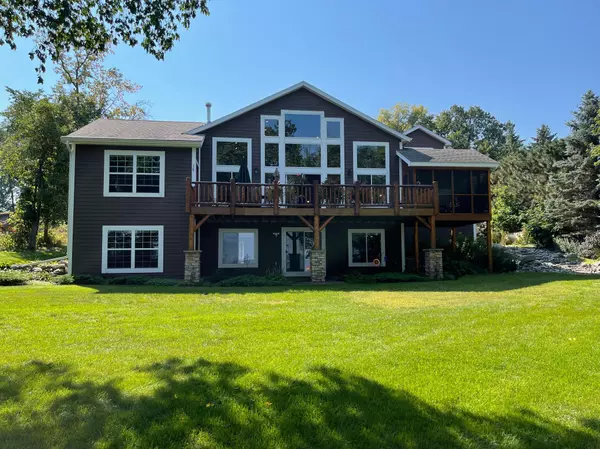$1,195,000
$1,295,000
7.7%For more information regarding the value of a property, please contact us for a free consultation.
4384 Pine Point DR NW Walker, MN 56484
5 Beds
4 Baths
5,092 SqFt
Key Details
Sold Price $1,195,000
Property Type Single Family Home
Sub Type Single Family Residence
Listing Status Sold
Purchase Type For Sale
Square Footage 5,092 sqft
Price per Sqft $234
MLS Listing ID 6257451
Sold Date 10/28/22
Bedrooms 5
Full Baths 4
HOA Fees $100/ann
Year Built 2012
Annual Tax Amount $4,208
Tax Year 2022
Contingent None
Lot Size 0.620 Acres
Acres 0.62
Lot Dimensions 115x225x115x258
Property Description
Gorgeous home on prestigious Pine Point of Leech Lake with 115' of hard, sand bottom shoreline, gradual elevation, lakeside patio/firepit, sand pit play area for the kids, new granite steps down to your dock! Home features 5 bedrooms, 2 offices, 4 full bathrooms, large bonus/family room above garage, open concept living area in the kitchen, dining room & living room with vaulted ceilings, beautiful wall to ceiling faux stone fireplace, large lakeside windows, lakeside deck, screened porch, large 2 car in-floor heat & insulated garage. You will fall in love with the gorgeous kitchen that features knotty alder cabinets, stainless-steel appliances, & Cambria Quartz countertops. Large walkout basement features game room with pool table, bedroom, office, & soundproof theater room. Property has asphalt driveway, manicured landscaping, & beautiful flowerbeds with walking paths, a harbor slip in the Pine Point Harbor Association. This is a dream Leech Lake home that is truly breathtaking!
Location
State MN
County Cass
Zoning Shoreline,Residential-Single Family
Body of Water Leech
Lake Name Leech
Rooms
Basement Egress Window(s), Finished, Full, Slab, Walkout
Dining Room Kitchen/Dining Room, Living/Dining Room
Interior
Heating Boiler, Dual, Forced Air, Fireplace(s), Hot Water, Radiant Floor
Cooling Central Air
Fireplaces Number 1
Fireplaces Type Gas, Living Room
Fireplace Yes
Appliance Air-To-Air Exchanger, Dishwasher, Dryer, Electric Water Heater, Exhaust Fan, Freezer, Humidifier, Microwave, Range, Refrigerator, Stainless Steel Appliances, Washer, Water Softener Owned, Wine Cooler
Exterior
Parking Features Attached Garage, Asphalt, Heated Garage, Insulated Garage
Garage Spaces 2.0
Waterfront Description Dock,Lake Front,Lake View
View Lake, North
Roof Type Age Over 8 Years,Asphalt,Composition,Pitched
Road Frontage No
Building
Lot Description Tree Coverage - Medium
Story Two
Foundation 1856
Sewer Private Sewer, Tank with Drainage Field
Water Submersible - 4 Inch, Drilled, Well
Level or Stories Two
Structure Type Fiber Board
New Construction false
Schools
School District Walker-Hackensack-Akeley
Others
HOA Fee Include Dock,Other
Restrictions Other Covenants
Read Less
Want to know what your home might be worth? Contact us for a FREE valuation!

Our team is ready to help you sell your home for the highest possible price ASAP





