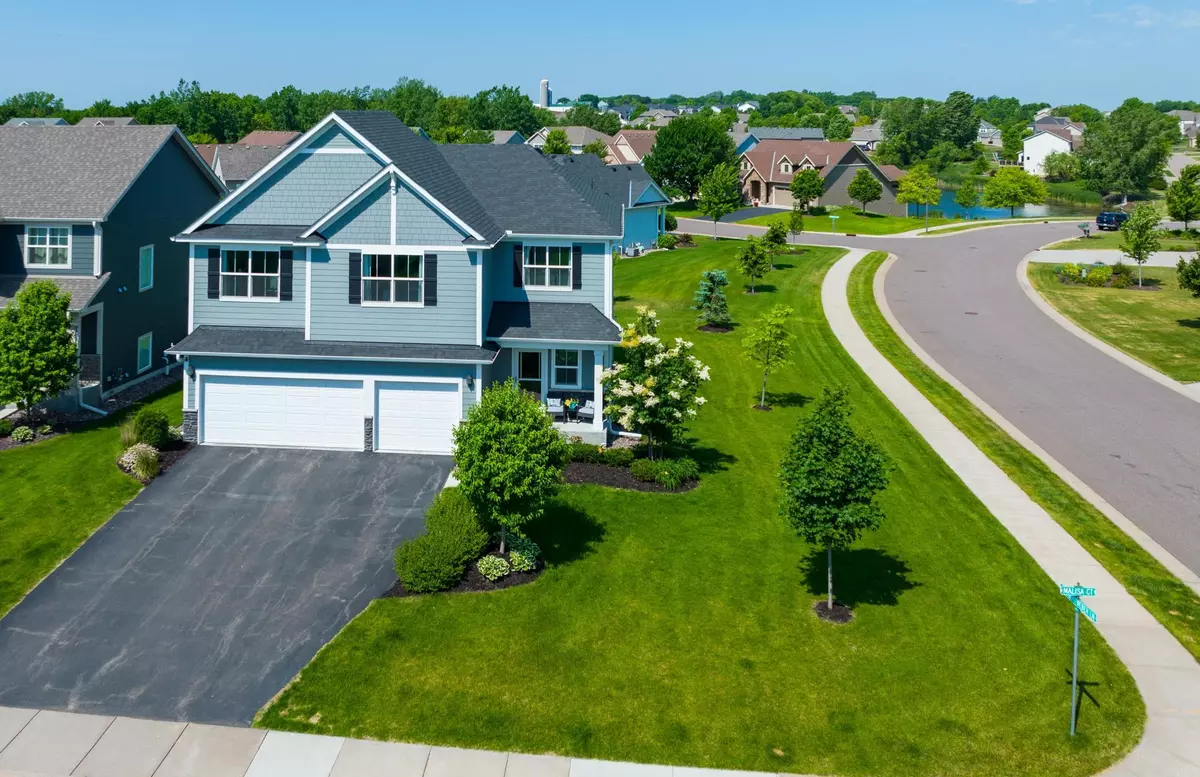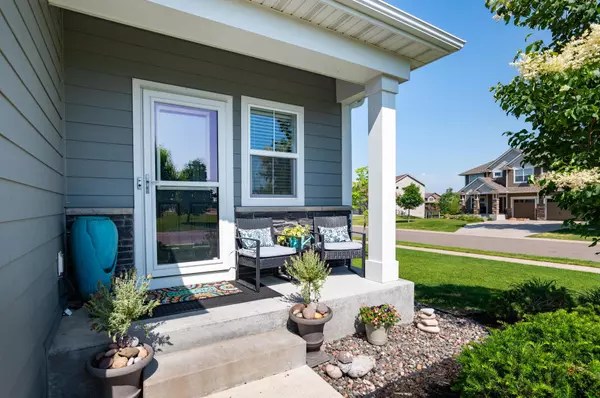$504,900
$499,900
1.0%For more information regarding the value of a property, please contact us for a free consultation.
12137 Malisa CT Rogers, MN 55374
5 Beds
4 Baths
3,417 SqFt
Key Details
Sold Price $504,900
Property Type Single Family Home
Sub Type Single Family Residence
Listing Status Sold
Purchase Type For Sale
Square Footage 3,417 sqft
Price per Sqft $147
Subdivision Fletcher Hills Villas
MLS Listing ID 6249607
Sold Date 10/28/22
Bedrooms 5
Full Baths 2
Half Baths 1
Three Quarter Bath 1
HOA Fees $95/mo
Year Built 2018
Annual Tax Amount $5,474
Tax Year 2021
Contingent None
Lot Size 3,920 Sqft
Acres 0.09
Lot Dimensions 50x80
Property Description
Welcome to this fabulous 2-story with a 3-car garage that was designed and built by award-winning Hanson Builders in 2018. 1 Year Home Warranty. This home is situated on a flat corner lot, at the end of the road, with a deck and patio to grill and entertain. The kitchen has a beautiful 8 ft. granite island with a bump-out space for dining. Escape to the west-facing sunroom on the main level for a cup of coffee. Use the walk-in pantry and mud room to keep you organized. Upstairs are four large bedrooms plus a laundry room. The primary bedroom has a spacious 9'x12' walk-in closet. Relax in the private spa-like bath with tub
and walk-in shower. The exterior siding is Hardie Board on the entire house. Snow and lawn care are provided with an association fee of $95/month so you can spend time doing what you love. In the fully finished lower level, there is a ¾ bath, a cozy family room with natural light, and an a 5th bedroom. All the thoughtful finishing touches make this home move-in ready.
Location
State MN
County Hennepin
Zoning Residential-Single Family
Rooms
Basement Daylight/Lookout Windows, Drain Tiled, Egress Window(s), Finished, Concrete, Sump Pump
Dining Room Kitchen/Dining Room
Interior
Heating Forced Air
Cooling Central Air
Fireplaces Number 1
Fireplaces Type Gas
Fireplace Yes
Appliance Air-To-Air Exchanger, Dishwasher, Disposal, Dryer, Exhaust Fan, Water Osmosis System, Microwave, Range, Refrigerator, Washer, Water Softener Rented
Exterior
Parking Features Attached Garage, Asphalt, Garage Door Opener
Garage Spaces 3.0
Roof Type Age 8 Years or Less,Asphalt,Pitched
Building
Lot Description Corner Lot
Story Two
Foundation 1036
Sewer City Sewer/Connected
Water City Water/Connected
Level or Stories Two
Structure Type Brick/Stone,Fiber Cement
New Construction false
Schools
School District Elk River
Others
HOA Fee Include Lawn Care,Professional Mgmt,Snow Removal
Restrictions Mandatory Owners Assoc,Rentals not Permitted,Pets - Cats Allowed,Pets - Dogs Allowed,Pets - Number Limit,Pets - Weight/Height Limit
Read Less
Want to know what your home might be worth? Contact us for a FREE valuation!

Our team is ready to help you sell your home for the highest possible price ASAP





