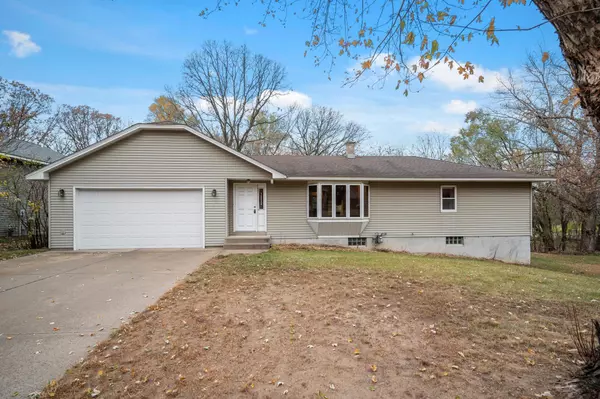$285,000
$275,000
3.6%For more information regarding the value of a property, please contact us for a free consultation.
12624 Larch ST NW Coon Rapids, MN 55448
2 Beds
1 Bath
1,250 SqFt
Key Details
Sold Price $285,000
Property Type Single Family Home
Sub Type Single Family Residence
Listing Status Sold
Purchase Type For Sale
Square Footage 1,250 sqft
Price per Sqft $228
Subdivision Highland Manor
MLS Listing ID 6274425
Sold Date 11/18/22
Bedrooms 2
Full Baths 1
Year Built 1960
Annual Tax Amount $2,256
Tax Year 2021
Contingent None
Lot Size 0.460 Acres
Acres 0.46
Lot Dimensions 106x181x117x181
Property Description
Welcome to 12624 Larch St NW. You will appreciate the extra wide lot unlike most homes in this
area. This wonderful home backs up to the entrance to Bunker hills golf course and all the
amenities the Bunker Hills regional Park has to offer; miles of walking trails, Bunker Beach
water park, Cross-country skiing, Biking, Disc golf and of course regular golf. A few miles east or west from this location you will have a myriad of opportunities for restaurants, retail, health care or anything else you might need. The home itself affords some great opportunity to build equity. The main level is move in ready and waiting for some updating that will really make this house shine. Oversized heated garage for larger longer vehicles is a plus. The wide open unfinished walkout basement has some plumbing for a bathroom, otherwise its a blank slate to bring your ideas. Better get here quick!
Location
State MN
County Anoka
Zoning Residential-Single Family
Rooms
Basement Block, Daylight/Lookout Windows, Full, Concrete, Storage Space, Sump Pump, Unfinished, Walkout
Dining Room Breakfast Area
Interior
Heating Forced Air
Cooling Central Air
Fireplace No
Appliance Dishwasher, Disposal, Microwave, Range, Refrigerator
Exterior
Parking Features Attached Garage, Asphalt, Concrete, Garage Door Opener, Heated Garage
Garage Spaces 2.0
Pool None
Roof Type Age Over 8 Years,Asphalt
Building
Lot Description Tree Coverage - Light
Story One
Foundation 1250
Sewer City Sewer/Connected
Water City Water/Connected
Level or Stories One
Structure Type Vinyl Siding
New Construction false
Schools
School District Anoka-Hennepin
Read Less
Want to know what your home might be worth? Contact us for a FREE valuation!

Our team is ready to help you sell your home for the highest possible price ASAP





