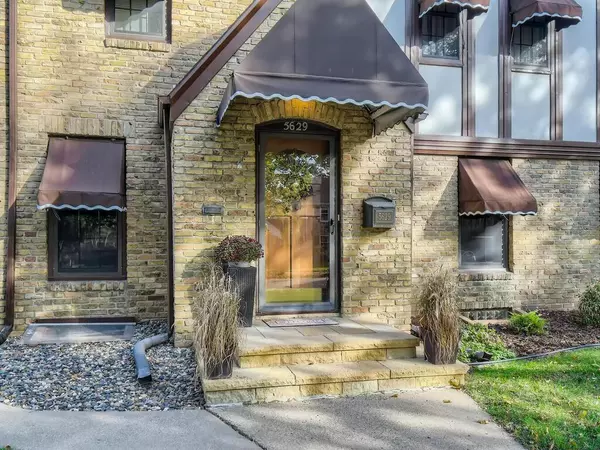$485,000
$485,000
For more information regarding the value of a property, please contact us for a free consultation.
5629 10th AVE S Minneapolis, MN 55417
3 Beds
3 Baths
2,086 SqFt
Key Details
Sold Price $485,000
Property Type Single Family Home
Sub Type Single Family Residence
Listing Status Sold
Purchase Type For Sale
Square Footage 2,086 sqft
Price per Sqft $232
Subdivision Edgewater On Nokomis 2Nd Add
MLS Listing ID 6273028
Sold Date 12/05/22
Bedrooms 3
Full Baths 1
Half Baths 1
Three Quarter Bath 1
Year Built 1939
Annual Tax Amount $6,693
Tax Year 2022
Contingent None
Lot Size 6,098 Sqft
Acres 0.14
Lot Dimensions 50x124
Property Description
This gorgeous Tudor has been lovingly cared for and maintained. The first floor of this charming home features a spacious living room w/fireplace, a quaint study, eat in kitchen, a half bath and a walk out to large screened in porch. Upper level has 3 bedrooms, the primary bedroom has 2 closets, one of which is a walk-in, and a full bath. The lower level has a large family room, gas fireplace, bathroom and laundry room. This classic Tudor features brick on all four sides of the home. This home has a one car attached garage and additionally, a newer 22x22 detached two car garage, beautiful landscaping and is located on a picturesque street. Walking distance to Kowalski's, restaurants , Lake Nokomis, The Parkway, Diamond Lake and parks. Updates include; 2019: new trim, facia, soffits and awnings, 2022: city water main turn on/off, 2019:New appliances (refrigerator, dishwasher, microwave & stove), 2012: Two car garage, lower level gas fireplace, 2011: lower level completed, 2014: roof
Location
State MN
County Hennepin
Zoning Residential-Single Family
Rooms
Basement Finished, Full
Dining Room Eat In Kitchen, Separate/Formal Dining Room
Interior
Heating Forced Air
Cooling Central Air
Fireplaces Number 2
Fireplaces Type Family Room, Living Room
Fireplace Yes
Appliance Dishwasher, Dryer, Microwave, Range, Refrigerator, Washer
Exterior
Parking Features Attached Garage, Detached, Concrete
Garage Spaces 3.0
Roof Type Asphalt
Building
Lot Description Tree Coverage - Light
Story Two
Foundation 811
Sewer City Sewer/Connected
Water City Water/Connected
Level or Stories Two
Structure Type Brick/Stone
New Construction false
Schools
School District Minneapolis
Read Less
Want to know what your home might be worth? Contact us for a FREE valuation!

Our team is ready to help you sell your home for the highest possible price ASAP





