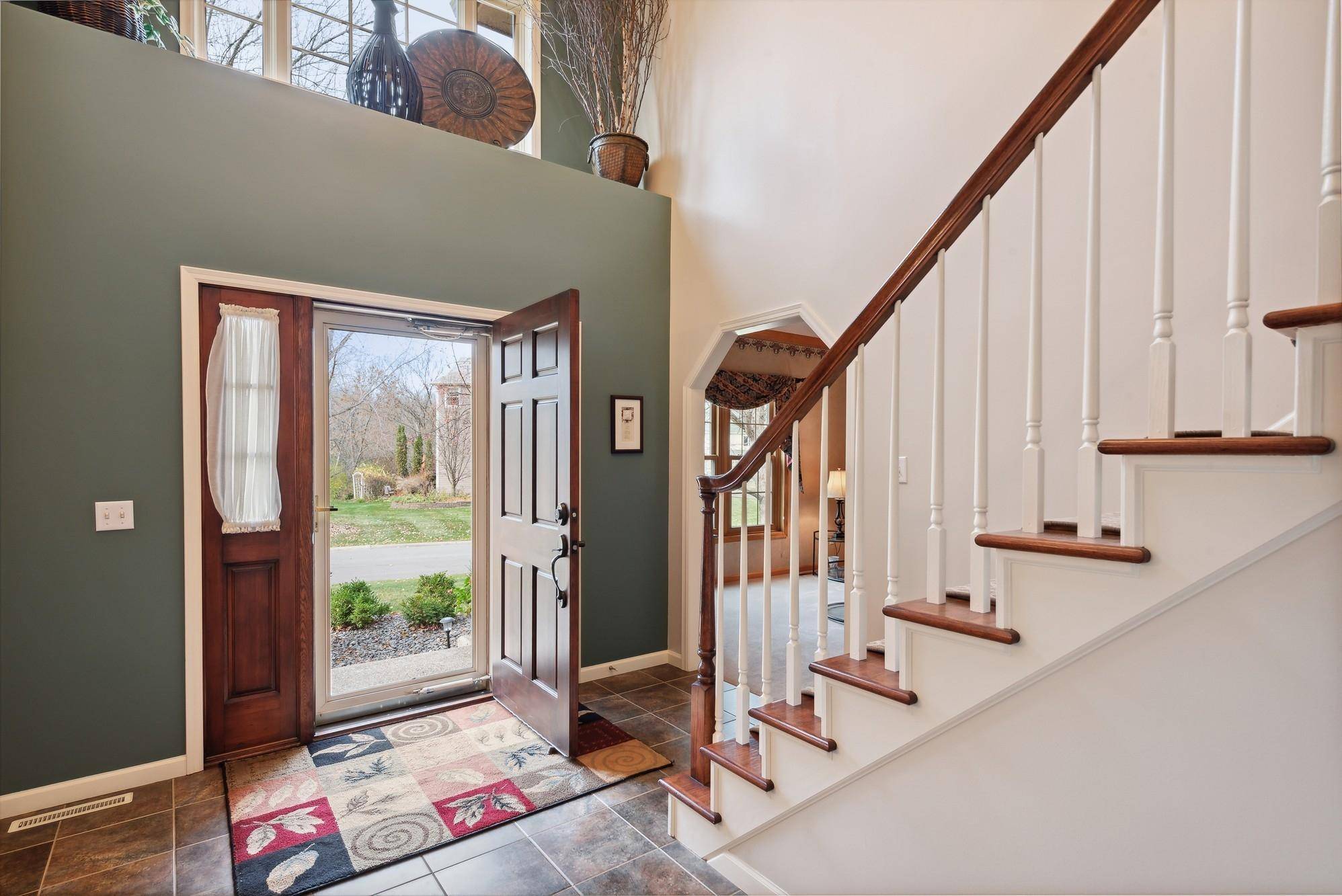$725,000
$725,000
For more information regarding the value of a property, please contact us for a free consultation.
18218 Tristram WAY Eden Prairie, MN 55346
5 Beds
4 Baths
4,560 SqFt
Key Details
Sold Price $725,000
Property Type Single Family Home
Sub Type Single Family Residence
Listing Status Sold
Purchase Type For Sale
Square Footage 4,560 sqft
Price per Sqft $158
Subdivision Wyndham Crest
MLS Listing ID 6196420
Sold Date 12/07/22
Bedrooms 5
Full Baths 2
Half Baths 1
Three Quarter Bath 1
Year Built 1993
Annual Tax Amount $7,995
Tax Year 2022
Contingent None
Lot Size 0.460 Acres
Acres 0.46
Lot Dimensions 167x101x175x108
Property Sub-Type Single Family Residence
Property Description
Nestled amongst the trees in the Wyndham Crest neighborhood, surrounded by the Edenbrook Conservation Area, is this beautiful brick 5 bedroom up two story. The main level features formal & informal interconnected living spaces. The large center island kitchen has enameled cabinetry, granite, stainless steel, & an informal dining space tied together with gleaming hardwood floors. You're going to love the 4 season porch. Upstairs you will find 5 bedrooms! The owner's suite is large & complete with; a tray vault & private views in the bedroom, double closets, cathedral vault in the full master bath with separate tub, shower, & a dual vanity. Upstairs are 4 more bedrooms & a full bathroom including a private shower space & dual vanity. The lower level has a snack bar, family room, exercise room, & 3/4 bath. The exercise room can easily be converted into a 6th bedroom. See the supplement for a list of updates. Fantastic Minnetonka School District zone of EP. Schedule your tour today!
Location
State MN
County Hennepin
Zoning Residential-Single Family
Rooms
Basement Drain Tiled, Egress Window(s), Finished, Full
Dining Room Informal Dining Room, Separate/Formal Dining Room
Interior
Heating Forced Air
Cooling Central Air
Fireplaces Number 1
Fireplaces Type Gas
Fireplace No
Appliance Dishwasher, Dryer, Exhaust Fan, Microwave, Range, Refrigerator, Stainless Steel Appliances, Washer
Exterior
Parking Features Attached Garage
Garage Spaces 3.0
Fence None
Pool None
Roof Type Asphalt
Building
Lot Description Tree Coverage - Medium
Story Two
Foundation 1518
Sewer City Sewer/Connected
Water City Water/Connected
Level or Stories Two
Structure Type Brick/Stone,Cedar
New Construction false
Schools
School District Minnetonka
Read Less
Want to know what your home might be worth? Contact us for a FREE valuation!

Our team is ready to help you sell your home for the highest possible price ASAP





