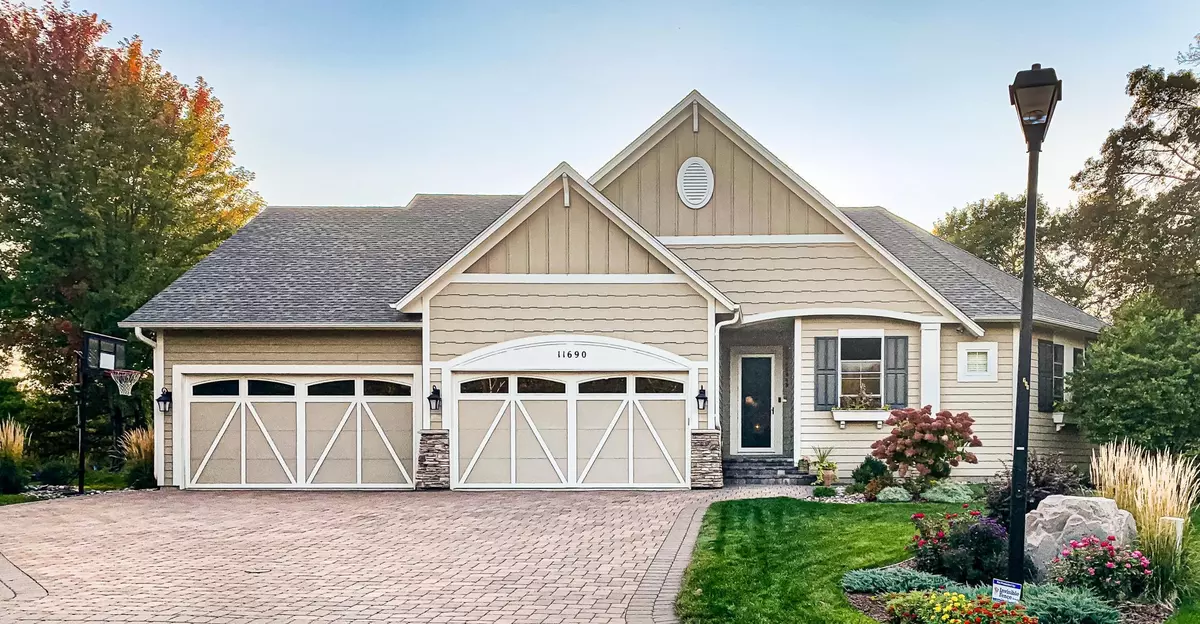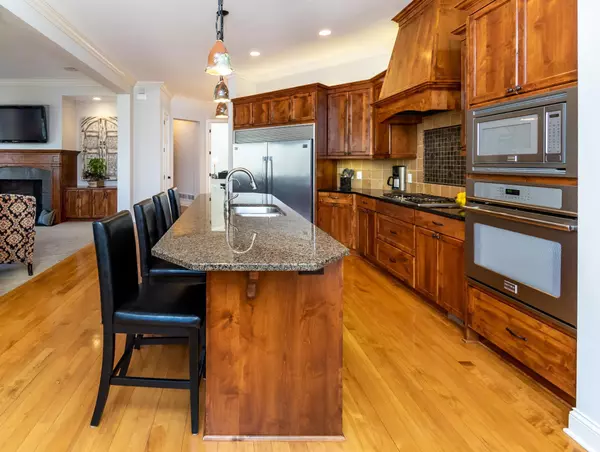$775,000
$850,000
8.8%For more information regarding the value of a property, please contact us for a free consultation.
11690 Aileron CT Inver Grove Heights, MN 55077
5 Beds
4 Baths
3,460 SqFt
Key Details
Sold Price $775,000
Property Type Single Family Home
Sub Type Single Family Residence
Listing Status Sold
Purchase Type For Sale
Square Footage 3,460 sqft
Price per Sqft $223
Subdivision Woodland Preserve
MLS Listing ID 5734713
Sold Date 06/29/21
Bedrooms 5
Full Baths 2
Half Baths 1
Three Quarter Bath 1
Year Built 2010
Annual Tax Amount $10,158
Tax Year 2021
Contingent None
Lot Size 0.510 Acres
Acres 0.51
Lot Dimensions Irregular
Property Description
A WOW Factor Home! Abutting ACREAGE! LARGE LUXURY RAMBLER with an amazing view of paradise. This spectacular home is secluded by a deeply wooded nature and wildlife area. This home has exceptional features including 10-foot ceilings, crown molding, custom 8-foot doors, one-of-a-kind handcrafted island pendants, upscale appliances, wonderful gourmet kitchen with gorgeous stove hearth, spacious and elegant dining area. Two fireplaces, remote control blinds, security screens, intercom phone system. Main floor laundry has 2 washers /2 dryers. See the 5-car finished, heated, epoxy floor garage with cabinetry and sink. The stunning backyard boasts a 500 square foot deck overlooking gorgeous perennial gardens and a 600 square foot paver patio appointed with a relaxing spa-like hot tub. All of this in award winning school district adjacent to both Rosemount and Eagan buses route. SUPER easy drive to St Paul/MPLS Mall of America, Airport, Vikings Headquarters! LOCATION IS KEY!
Location
State MN
County Dakota
Zoning Residential-Single Family
Rooms
Basement Finished, Full, Walkout
Dining Room Informal Dining Room
Interior
Heating Forced Air
Cooling Central Air
Fireplaces Number 2
Fireplaces Type Family Room, Gas, Living Room, Stone
Fireplace Yes
Appliance Cooktop, Dishwasher, Disposal, Dryer, Exhaust Fan, Freezer, Gas Water Heater, Microwave, Refrigerator, Wall Oven, Washer, Water Softener Owned
Exterior
Parking Features Attached Garage, Garage Door Opener, Heated Garage, Insulated Garage, Tandem
Garage Spaces 5.0
Roof Type Age 8 Years or Less
Building
Lot Description Irregular Lot, Tree Coverage - Medium
Story One
Foundation 1838
Sewer City Sewer/Connected
Water City Water/Connected
Level or Stories One
Structure Type Brick/Stone,Fiber Cement
New Construction false
Schools
School District Rosemount-Apple Valley-Eagan
Read Less
Want to know what your home might be worth? Contact us for a FREE valuation!

Our team is ready to help you sell your home for the highest possible price ASAP





