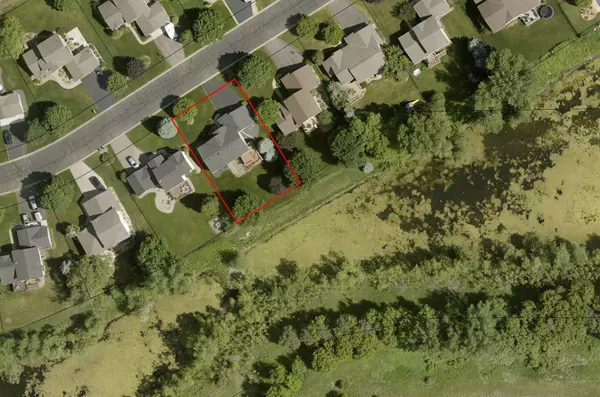$445,000
$410,000
8.5%For more information regarding the value of a property, please contact us for a free consultation.
9265 Creek WAY Savage, MN 55378
4 Beds
3 Baths
2,345 SqFt
Key Details
Sold Price $445,000
Property Type Single Family Home
Sub Type Single Family Residence
Listing Status Sold
Purchase Type For Sale
Square Footage 2,345 sqft
Price per Sqft $189
Subdivision Eagle Creek 5Th Add
MLS Listing ID 5744245
Sold Date 06/15/21
Bedrooms 4
Full Baths 1
Three Quarter Bath 2
Year Built 2002
Annual Tax Amount $4,370
Tax Year 2020
Contingent None
Lot Size 0.260 Acres
Acres 0.26
Lot Dimensions 82x135
Property Description
EAGLE CREEK RUNS BEHIND this walkout 4BR + Flex room home! Located on a quiet cul de sac street, this home offers an open floor plan and serene water views! You'll love the roomy entryway! The vaulted family room has updated wood-style flooring and a fireplace. The updated kitchen has NEW granite counters/sink + stainless appliances, with abundant counter space and pendant lighting. 3BRs + 2 baths lie down the hall, including a PRIVATE 3/4 master bath. The cozy walkout lower level has a family room w/ stone fireplace, granite wet bar w/ tile flooring, game area, BR4 and a bright flex room perfect for exercise, work or play! Take in the creek views via the stamped concrete patio or the deck. Take comfort knowing that there is a new roof (2013,) Carrier furnace & AC (2020,) water heater (2019,) washer/dryer (2014) and flooring (2017.) 3-stall garage with roomy, wide driveway! Landscaped lot w/ evergreens, irrigation and landscaping! Incredible location!
Location
State MN
County Scott
Zoning Residential-Single Family
Body of Water Eagle Creek
Rooms
Basement Daylight/Lookout Windows, Egress Window(s), Finished, Full, Walkout
Dining Room Breakfast Bar, Eat In Kitchen, Informal Dining Room, Kitchen/Dining Room
Interior
Heating Forced Air, Fireplace(s)
Cooling Central Air
Fireplaces Number 2
Fireplaces Type Gas, Living Room, Stone
Fireplace Yes
Appliance Air-To-Air Exchanger, Dishwasher, Disposal, Dryer, Humidifier, Microwave, Other, Range, Refrigerator, Washer, Water Softener Owned
Exterior
Parking Features Attached Garage, Asphalt, Garage Door Opener
Garage Spaces 3.0
Fence None
Pool None
Waterfront Description Creek/Stream
View Y/N South
View South
Roof Type Asphalt,Pitched
Road Frontage No
Building
Lot Description Tree Coverage - Light, Tree Coverage - Medium
Story Split Entry (Bi-Level)
Foundation 1288
Sewer City Sewer/Connected
Water City Water/Connected
Level or Stories Split Entry (Bi-Level)
Structure Type Brick/Stone,Vinyl Siding
New Construction false
Schools
School District Shakopee
Read Less
Want to know what your home might be worth? Contact us for a FREE valuation!

Our team is ready to help you sell your home for the highest possible price ASAP





