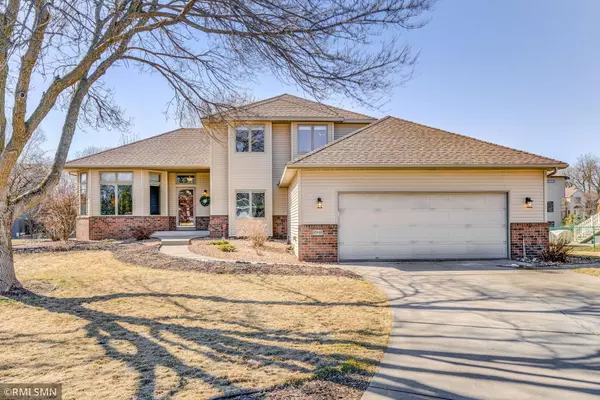$460,000
$440,000
4.5%For more information regarding the value of a property, please contact us for a free consultation.
8948 Stratford CT Brooklyn Park, MN 55443
5 Beds
3 Baths
2,650 SqFt
Key Details
Sold Price $460,000
Property Type Single Family Home
Sub Type Single Family Residence
Listing Status Sold
Purchase Type For Sale
Square Footage 2,650 sqft
Price per Sqft $173
Subdivision Stratford Crossing 2Nd
MLS Listing ID 5744229
Sold Date 06/15/21
Bedrooms 5
Full Baths 2
Three Quarter Bath 1
Year Built 1996
Annual Tax Amount $4,657
Tax Year 2021
Contingent None
Lot Size 0.310 Acres
Acres 0.31
Lot Dimensions Irregular
Property Description
NOTE** Highest/Best Sun 4/25 5PM
EZ to Show
Mod 2 Story on quiet Cul-De -Sac landscaped LOT Amenties include: Walnut Floors, Granite Countertops, 10 ft Ceilings
Sunlit Living Rm ,Formal Dining Rm w/Buffet, Kitchen w/ corner windows looking out to Landscaped Backyard, Informal Dining Area w/ doors to Patio, Spacious Family Rm w/ Gas Fireplace, main Flr Br OR office space
Main Flr Laundry / Mud rm, 2+ tandem Gararge space for ALL the Toys! 3 Br up
Master Suite w/ WI closet & Master w/ Tub & sep Shower. Lower Rec Rm & 5th Br or Exercise space. Stainless Appl. Windows Galore Sprinkler System ONLY BLKS to Edinburgh Golf Course & Dining
$120 Assoc Fee once a Year (Monument
Location
State MN
County Hennepin
Zoning Residential-Single Family
Rooms
Basement Drain Tiled, Egress Window(s), Finished, Full, Sump Pump
Dining Room Eat In Kitchen, Separate/Formal Dining Room
Interior
Heating Forced Air
Cooling Central Air
Fireplaces Number 1
Fireplaces Type Family Room, Gas
Fireplace Yes
Exterior
Parking Features Attached Garage, Concrete
Garage Spaces 3.0
Fence None
Pool None
Roof Type Age Over 8 Years
Building
Lot Description Irregular Lot, Tree Coverage - Medium, Underground Utilities
Story Modified Two Story
Foundation 1396
Sewer City Sewer/Connected
Water City Water/Connected
Level or Stories Modified Two Story
Structure Type Brick/Stone,Metal Siding,Vinyl Siding
New Construction false
Schools
School District Anoka-Hennepin
Others
HOA Fee Include Other
Read Less
Want to know what your home might be worth? Contact us for a FREE valuation!

Our team is ready to help you sell your home for the highest possible price ASAP





