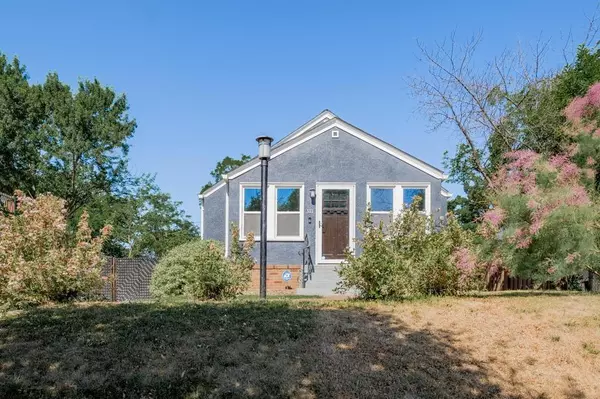$340,000
$325,000
4.6%For more information regarding the value of a property, please contact us for a free consultation.
533 Sheridan AVE N Minneapolis, MN 55405
3 Beds
2 Baths
1,790 SqFt
Key Details
Sold Price $340,000
Property Type Single Family Home
Sub Type Single Family Residence
Listing Status Sold
Purchase Type For Sale
Square Footage 1,790 sqft
Price per Sqft $189
Subdivision Glenwood Park Add
MLS Listing ID 5757955
Sold Date 09/14/21
Bedrooms 3
Full Baths 1
Three Quarter Bath 1
Year Built 1940
Annual Tax Amount $3,926
Tax Year 2021
Contingent None
Lot Size 6,534 Sqft
Acres 0.15
Lot Dimensions 48x134
Property Description
Natural light and tall ceilings meet modern design and aesthetics. Stainless steel appliances perfectly complement the quartz countertops in a galley-style kitchen. Walk right out your office door to your large deck and private backyard. Enjoy that it's maintenance-free and fully fenced! A large paver patio adds more space for relaxing or entertaining. The fully finished basement boasts a large bedroom, “playroom” and a sauna-like shower. Updated mechanicals and custom-built storage shelves, too. A newly insulated garage is ready to be transformed into a workshop, art studio, or extra living space. Hike, bike, or walk the beautiful paths around Theodore Wirth Park. This house sits in the perfect location between friendly neighbors and beautiful landscapes. Bassett creek is right around the corner with wildlife and greenery. Enjoy this beautiful, historic part of the Harrison neighborhood.
Location
State MN
County Hennepin
Zoning Residential-Single Family
Rooms
Basement Block, Egress Window(s), Finished, Full, Storage Space
Dining Room Eat In Kitchen, Separate/Formal Dining Room
Interior
Heating Forced Air
Cooling Central Air
Fireplace No
Appliance Cooktop, Dishwasher, Dryer, Exhaust Fan, Microwave, Range, Refrigerator, Washer, Water Softener Owned
Exterior
Parking Features Detached
Garage Spaces 2.0
Building
Story One and One Half
Foundation 1000
Sewer City Sewer/Connected
Water City Water/Connected
Level or Stories One and One Half
Structure Type Stucco
New Construction false
Schools
School District Minneapolis
Read Less
Want to know what your home might be worth? Contact us for a FREE valuation!

Our team is ready to help you sell your home for the highest possible price ASAP





