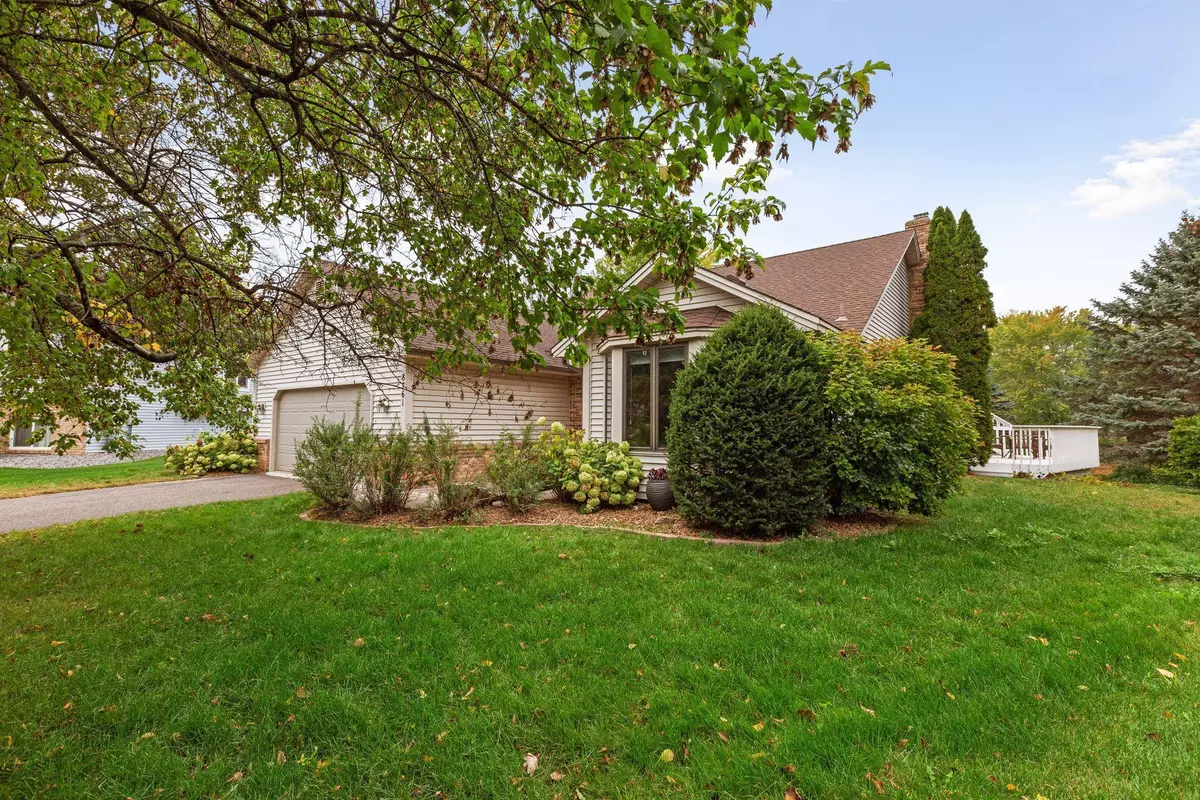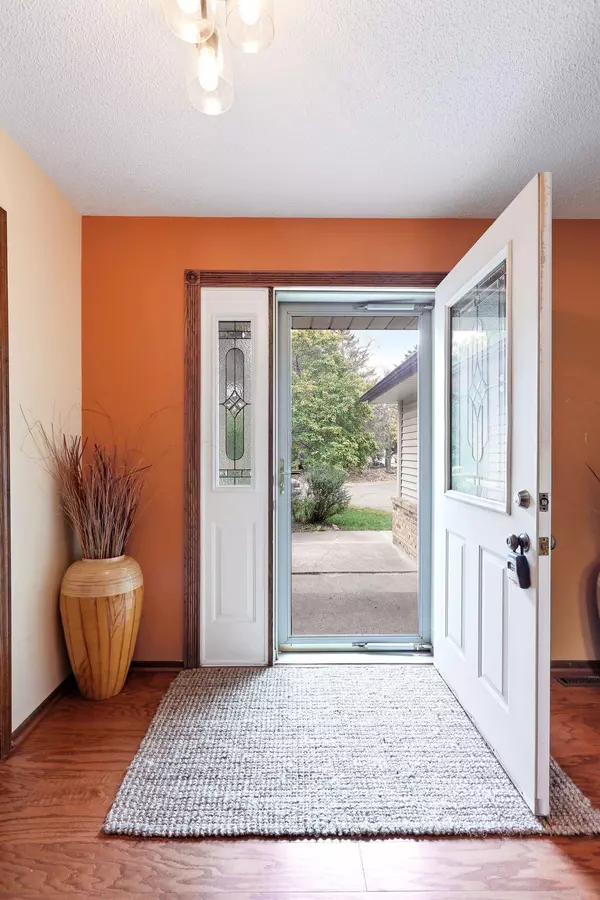$330,000
$324,900
1.6%For more information regarding the value of a property, please contact us for a free consultation.
8761 Montegue TER Brooklyn Park, MN 55443
3 Beds
3 Baths
2,092 SqFt
Key Details
Sold Price $330,000
Property Type Single Family Home
Sub Type Single Family Residence
Listing Status Sold
Purchase Type For Sale
Square Footage 2,092 sqft
Price per Sqft $157
Subdivision Brook Oaks 2Nd
MLS Listing ID 6005090
Sold Date 11/24/21
Bedrooms 3
Full Baths 1
Three Quarter Bath 2
HOA Fees $10/ann
Year Built 1985
Annual Tax Amount $3,782
Tax Year 2021
Contingent None
Lot Size 0.530 Acres
Acres 0.53
Lot Dimensions 50x151x130x100x189
Property Description
Beautiful 3 bedroom, 3 bath home located on a large .50 acre lot and on a picturesque pond in a highly desired golf community. Bi-level deck for outdoor entertaining or just to enjoy the outdoors and the view! Spacious entryway and hardwood floors greet you on the main entry level. Roomy kitchen with a comfortable and spacious eat in area as well as a formal dining room. The lawn has an in-ground sprinkler system and a new furnace was installed Feb. 2021. The Seller is also installing a new Water Softener that will be in place before closing. Gas fireplace provides great ambiance in the lower level family room along with comforting heat in the winter. Lower level is a walkout to a patio and the beautiful back yard. Near shops, restaurants, walking path, parks and two blocks from the Brook Oaks Park and just blocks from Edinburgh Golf Course! Welcome Home!
Location
State MN
County Hennepin
Zoning Residential-Single Family
Rooms
Basement Daylight/Lookout Windows, Drain Tiled, Finished, Full, Sump Pump, Walkout
Dining Room Eat In Kitchen, Separate/Formal Dining Room
Interior
Heating Forced Air
Cooling Central Air
Fireplaces Number 1
Fireplaces Type Family Room, Gas
Fireplace Yes
Appliance Dishwasher, Disposal, Dryer, Microwave, Range, Refrigerator, Washer
Exterior
Parking Features Attached Garage, Asphalt
Garage Spaces 2.0
Pool None
Waterfront Description Pond
Roof Type Asphalt
Building
Lot Description Irregular Lot, Tree Coverage - Medium
Story Three Level Split
Foundation 1318
Sewer City Sewer/Connected
Water City Water/Connected
Level or Stories Three Level Split
Structure Type Metal Siding,Vinyl Siding
New Construction false
Schools
School District Anoka-Hennepin
Others
HOA Fee Include Professional Mgmt,Shared Amenities
Read Less
Want to know what your home might be worth? Contact us for a FREE valuation!

Our team is ready to help you sell your home for the highest possible price ASAP





