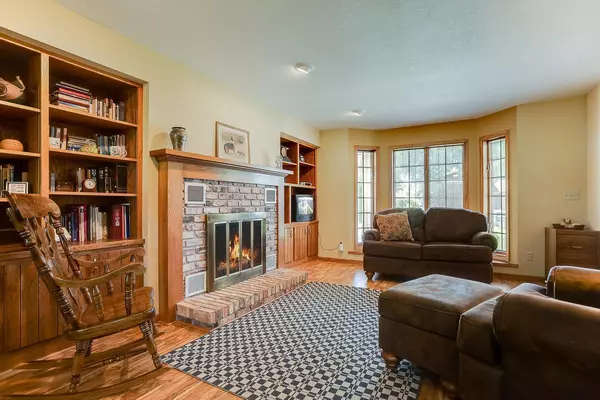$349,900
$349,900
For more information regarding the value of a property, please contact us for a free consultation.
2025 Highland DR Hastings, MN 55033
3 Beds
3 Baths
1,836 SqFt
Key Details
Sold Price $349,900
Property Type Single Family Home
Sub Type Single Family Residence
Listing Status Sold
Purchase Type For Sale
Square Footage 1,836 sqft
Price per Sqft $190
Subdivision Highland Hills 3Rd Add
MLS Listing ID 6009895
Sold Date 07/29/21
Bedrooms 3
Full Baths 2
Half Baths 1
Year Built 1987
Annual Tax Amount $3,370
Tax Year 2021
Contingent None
Lot Size 10,890 Sqft
Acres 0.25
Lot Dimensions 133x81x132x81
Property Description
2 Story home in Desirable Location backed up to a park and pond. Main floor has both a Living Room & a Family Room with Fireplace. Main Floor Laundry in ½ bath. Kitchen, Dining, Family Room have newer floors and knock down ceilings. 3 bayed window areas on the main. Built in bookshelves around the stone hearth Fireplace. Kitchen has recessed lighting & updated stainless steel appliances in 2018. Large patio off informal dining with natural gas to the patio for a grill. 3 Bedrooms upstairs including a Large master with private bath and both a walk-in closet and a 2nd closet. Main bath upstairs was updated. 2 BR's & master bath freshly painted. Lower level is unfinished w/bath rough-in so you can build equity. Underground sprinklers. Updated front door and foyer flooring. Water softener – 2018. Great location – great yard!
Location
State MN
County Dakota
Zoning Residential-Single Family
Rooms
Basement Full
Dining Room Informal Dining Room, Living/Dining Room
Interior
Heating Forced Air
Cooling Central Air
Fireplaces Number 1
Fireplaces Type Family Room, Wood Burning
Fireplace Yes
Appliance Dishwasher, Disposal, Dryer, Microwave, Range, Refrigerator, Washer, Water Softener Owned
Exterior
Parking Features Attached Garage, Garage Door Opener
Garage Spaces 2.0
Building
Lot Description Tree Coverage - Medium
Story Two
Foundation 1004
Sewer City Sewer/Connected
Water City Water/Connected
Level or Stories Two
Structure Type Aluminum Siding
New Construction false
Schools
School District Hastings
Read Less
Want to know what your home might be worth? Contact us for a FREE valuation!

Our team is ready to help you sell your home for the highest possible price ASAP





