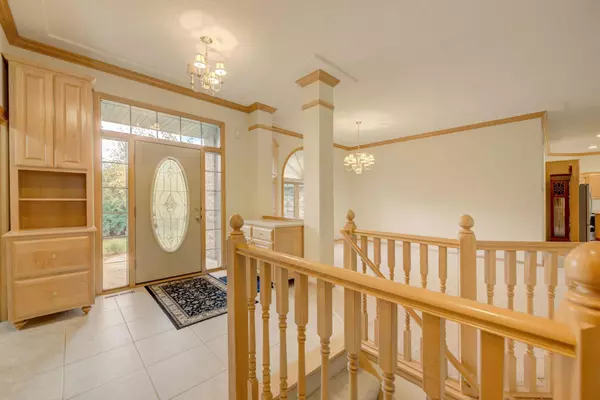$534,900
$534,900
For more information regarding the value of a property, please contact us for a free consultation.
9068 Windsor CT Savage, MN 55378
3 Beds
3 Baths
3,436 SqFt
Key Details
Sold Price $534,900
Property Type Single Family Home
Sub Type Single Family Residence
Listing Status Sold
Purchase Type For Sale
Square Footage 3,436 sqft
Price per Sqft $155
Subdivision Hamilton Hills 1St Add
MLS Listing ID 6253760
Sold Date 01/13/23
Bedrooms 3
Full Baths 1
Half Baths 1
Three Quarter Bath 1
HOA Fees $11/ann
Year Built 1997
Annual Tax Amount $5,806
Tax Year 2022
Contingent None
Lot Size 0.460 Acres
Acres 0.46
Lot Dimensions irregular
Property Sub-Type Single Family Residence
Property Description
Spectacular W/O Rambler nestled at the end of a quiet cul-de-sac in demand Savage neighborhood! New Roof! Spacious rooms! 10 ft ceilings main w/crown molding & 9 ft ceilings in LL! Kitchen features Ctr Island, Maple Flrs, lots of space & new SS Appls! Heavily wooded, private back yard! Maint free deck & brick patio! Numerous built-in cabinets found in main floor office, LL entertainment center & extensive wet bar area (featuring center island & wine rack)! Huge Master Br w/walk-in closet, corner whirlpool, Dbl sinks. Whole house sound (controlled from LR, FR & Mstr Br). 2 gas Fplcs (in LR & FR). Heated garage! Home was nicely maintained by original owner but could use updating in some areas. Estate sale took place Oct 6-7... home is clean and ready for showings again! New carpet on main floor to be installed by Oct 14! Quick closing possible!
Location
State MN
County Scott
Zoning Residential-Single Family
Rooms
Basement Daylight/Lookout Windows, Drain Tiled, Finished, Full, Concrete, Storage Space, Sump Pump, Walkout
Dining Room Breakfast Bar, Breakfast Area, Eat In Kitchen, Kitchen/Dining Room, Separate/Formal Dining Room
Interior
Heating Forced Air
Cooling Central Air
Fireplaces Number 2
Fireplaces Type Two Sided, Family Room, Gas, Living Room
Fireplace Yes
Appliance Central Vacuum, Dishwasher, Dryer, Microwave, Range, Refrigerator, Washer, Water Softener Owned
Exterior
Parking Features Attached Garage, Asphalt, Garage Door Opener
Garage Spaces 3.0
Roof Type Age 8 Years or Less,Asphalt,Pitched
Building
Lot Description Irregular Lot, Tree Coverage - Heavy
Story One
Foundation 1744
Sewer City Sewer/Connected
Water City Water/Connected
Level or Stories One
Structure Type Brick/Stone,Vinyl Siding
New Construction false
Schools
School District Shakopee
Others
HOA Fee Include Maintenance Grounds
Restrictions None
Read Less
Want to know what your home might be worth? Contact us for a FREE valuation!

Our team is ready to help you sell your home for the highest possible price ASAP





