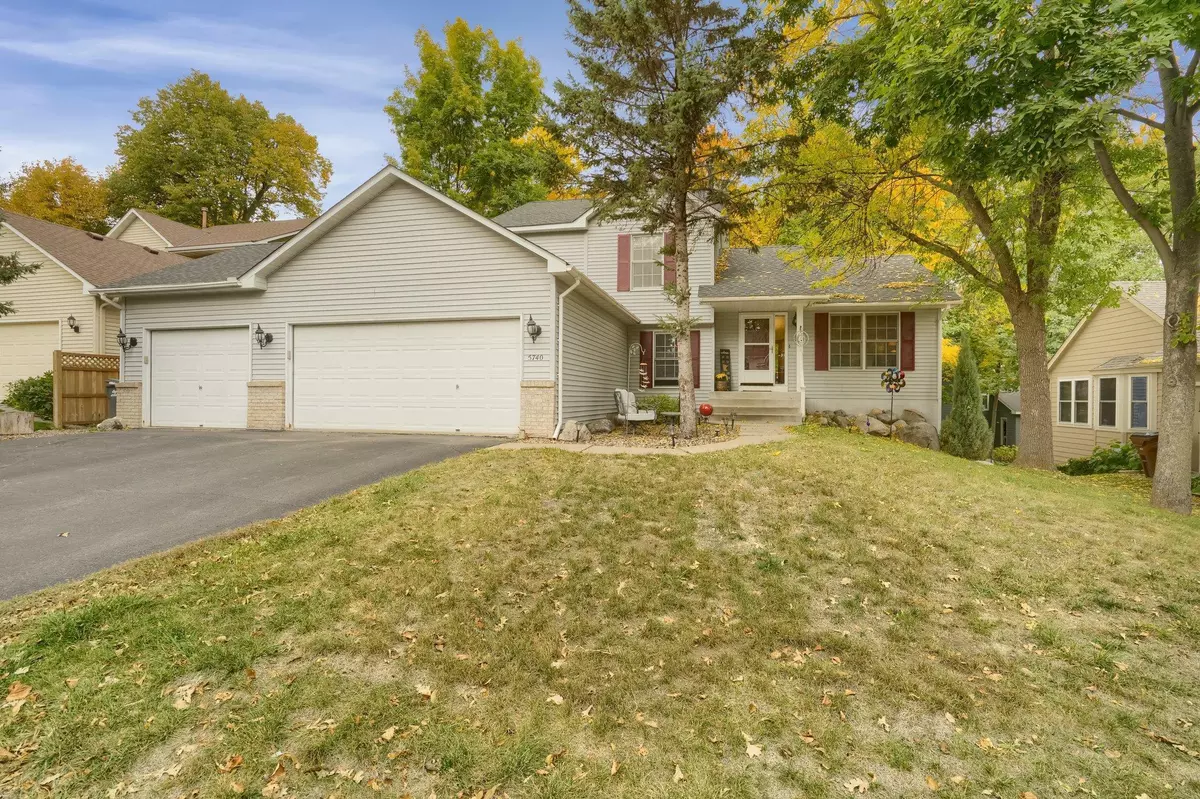$377,400
$374,900
0.7%For more information regarding the value of a property, please contact us for a free consultation.
5740 Dufferin DR Savage, MN 55378
3 Beds
2 Baths
1,774 SqFt
Key Details
Sold Price $377,400
Property Type Single Family Home
Sub Type Single Family Residence
Listing Status Sold
Purchase Type For Sale
Square Footage 1,774 sqft
Price per Sqft $212
Subdivision Dufferin Park
MLS Listing ID 6311523
Sold Date 01/19/23
Bedrooms 3
Full Baths 1
Half Baths 1
HOA Fees $5/ann
Year Built 1994
Annual Tax Amount $3,710
Tax Year 2022
Contingent None
Lot Size 10,018 Sqft
Acres 0.23
Lot Dimensions 75x131
Property Description
This home offers so much more than meets the eye! Great location in the desirable Dufferin Park neighborhood - walking distance to O'Connell park and Harriett Bishop Elementary. Open enrollment in Prior Lake school district is also an option. This modified 2-story features an open floor plan with large living spaces and an additional 1100+ sq feet on the walkout level for you to customize and build equity! Vaulted living room, kitchen /dining room with access to large deck, with newly painted deck floor. Family room with gas fireplace flanked by built-ins and large windows. 2 bedrooms up, each with a walk-in closet and an updated walk thru full bath. 3 car garage with a one-of-a-kind drive thru garage door to the private backyard featuring a fire pit, shade trees, shade gardens and a row of beautiful lilac bushes for additional privacy. New furnace in 2020.
Location
State MN
County Scott
Zoning Residential-Single Family
Rooms
Basement Block, Full, Unfinished, Walkout
Dining Room Kitchen/Dining Room, Living/Dining Room
Interior
Heating Forced Air
Cooling Central Air
Fireplaces Number 1
Fireplaces Type Family Room, Gas
Fireplace Yes
Appliance Dishwasher, Disposal, Dryer, Humidifier, Gas Water Heater, Microwave, Range, Refrigerator, Washer, Water Softener Owned
Exterior
Parking Features Attached Garage, Asphalt, Garage Door Opener, Insulated Garage
Garage Spaces 3.0
Pool None
Roof Type Asphalt
Building
Lot Description Tree Coverage - Medium
Story Modified Two Story
Foundation 1176
Sewer City Sewer/Connected
Water City Water/Connected
Level or Stories Modified Two Story
Structure Type Brick/Stone,Vinyl Siding
New Construction false
Schools
School District Burnsville-Eagan-Savage
Others
HOA Fee Include Other,Professional Mgmt
Read Less
Want to know what your home might be worth? Contact us for a FREE valuation!

Our team is ready to help you sell your home for the highest possible price ASAP





