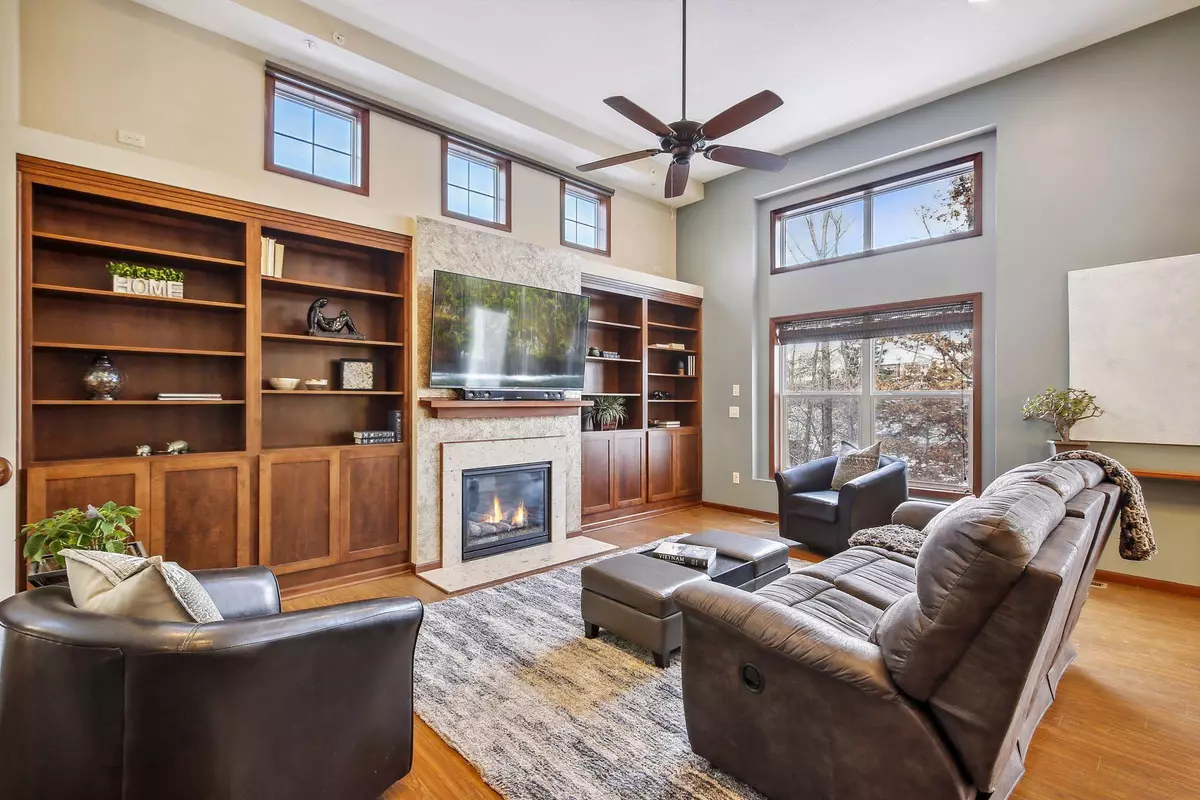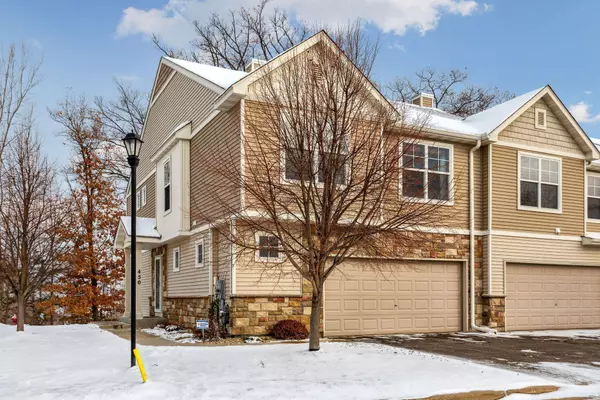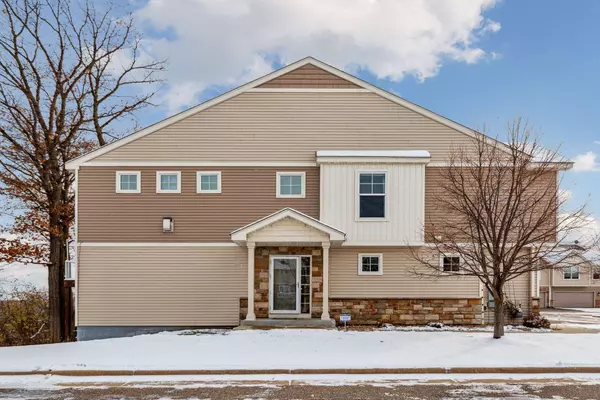$350,000
$345,000
1.4%For more information regarding the value of a property, please contact us for a free consultation.
450 Stonewood LN Burnsville, MN 55306
3 Beds
3 Baths
1,913 SqFt
Key Details
Sold Price $350,000
Property Type Townhouse
Sub Type Townhouse Side x Side
Listing Status Sold
Purchase Type For Sale
Square Footage 1,913 sqft
Price per Sqft $182
Subdivision The Summit At Buck Hill
MLS Listing ID 6273963
Sold Date 01/24/23
Bedrooms 3
Half Baths 1
Three Quarter Bath 2
HOA Fees $250/mo
Year Built 2011
Annual Tax Amount $3,062
Tax Year 2022
Contingent None
Lot Size 2,613 Sqft
Acres 0.06
Lot Dimensions 36x77x36x77
Property Description
Gorgeous townhome, in the perfect location! This townhome has it all – a great floorplan, a convenient
location, tons of space, a fully finished lower level, and so much more! Features include a stunning
main level living room with 13 ft ceilings, complete with custom built-ins, gas fire place, a huge
gourmet kitchen with stainless steel appliances, a dining space with deck access, and a master suite
that includes an attached master bath with custom walk-in tile shower and a large walk-in closet! The
fully finished lower level features a great rec. room/family room, that includes custom floor-to-ceiling
storage, a 3/4 bathroom and walk-out access to the beautiful backyard. Garage is heated with extra
storage, work bench/shop area for projects. Located within 1/4 mile of Buck Hill Ski resort, Crystal
Lake, various parks, shopping, restaurants and other conveniences, with easy access to 35W/35E and 4.5
miles from public transportation. Don't wait – come see this wonderful property today!
Location
State MN
County Dakota
Zoning Residential-Single Family
Rooms
Basement Block, Daylight/Lookout Windows, Finished, Full, Concrete, Storage Space, Walkout
Dining Room Kitchen/Dining Room
Interior
Heating Forced Air
Cooling Central Air
Fireplaces Number 1
Fireplaces Type Gas, Living Room
Fireplace No
Appliance Dishwasher, Disposal, Exhaust Fan, Humidifier, Gas Water Heater, Microwave, Range, Refrigerator, Water Softener Owned
Exterior
Parking Features Attached Garage, Asphalt, Electric, Heated Garage, Insulated Garage, Other, Storage, Tuckunder Garage
Garage Spaces 2.0
Fence Invisible
Roof Type Age 8 Years or Less,Asphalt,Pitched
Building
Lot Description Corner Lot, Tree Coverage - Medium
Story Four or More Level Split
Foundation 772
Sewer City Sewer/Connected
Water City Water/Connected
Level or Stories Four or More Level Split
Structure Type Brick/Stone,Vinyl Siding
New Construction false
Schools
School District Lakeville
Others
HOA Fee Include Hazard Insurance,Lawn Care,Maintenance Grounds,Professional Mgmt,Trash,Snow Removal
Restrictions Pets - Cats Allowed,Pets - Dogs Allowed,Pets - Number Limit,Rental Restrictions May Apply
Read Less
Want to know what your home might be worth? Contact us for a FREE valuation!

Our team is ready to help you sell your home for the highest possible price ASAP





