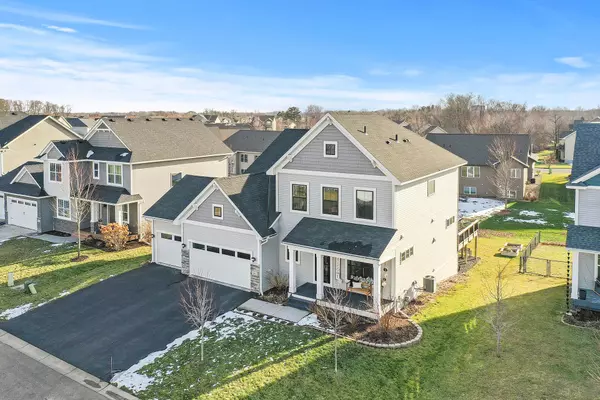$609,000
$613,000
0.7%For more information regarding the value of a property, please contact us for a free consultation.
4262 118th CT NE Blaine, MN 55449
5 Beds
4 Baths
3,379 SqFt
Key Details
Sold Price $609,000
Property Type Single Family Home
Sub Type Single Family Residence
Listing Status Sold
Purchase Type For Sale
Square Footage 3,379 sqft
Price per Sqft $180
Subdivision Woodland Village 7Th Add
MLS Listing ID 6311985
Sold Date 01/31/23
Bedrooms 5
Full Baths 2
Half Baths 1
Three Quarter Bath 1
HOA Fees $22/ann
Year Built 2017
Annual Tax Amount $5,407
Tax Year 2022
Contingent None
Lot Size 9,583 Sqft
Acres 0.22
Lot Dimensions 75x126
Property Sub-Type Single Family Residence
Property Description
Gorgeous 2-story that feels like new construction and shows like a model home. This home has been meticulously maintained and has a wonderful floor plan. The main level features a welcoming entry with a built-in bench, a mudroom with built-ins off of the garage, a office, a family room with a stone gas fireplace and a half bath . The spacious gourmet kitchen has custom painted cabinets, granite countertops, a large island and pantry. You can walk out to the deck from the dining room. Upstairs you will find 4 BR 2 BA and a laundry room. The primary suite boasts a luxurious bathroom with a deep soaking tub, double sinks, a separate beautifully tiled shower and a water closet. Off of this bathroom is a huge walk-in closet. The lookout basement has a custom painted amusement room, a big bedroom and 3/4 bathroom. There is also a flex room on this level. Other features include 2 decks, a patio and a hot tub. The home is located on a cul-de-sac right by the Lexington Athletic Complex.
Location
State MN
County Anoka
Zoning Residential-Single Family
Rooms
Basement Daylight/Lookout Windows, Drain Tiled, Finished, Full, Storage Space
Dining Room Kitchen/Dining Room
Interior
Heating Forced Air
Cooling Central Air
Fireplaces Number 1
Fireplaces Type Family Room, Gas, Stone
Fireplace Yes
Appliance Air-To-Air Exchanger, Cooktop, Dishwasher, Disposal, Exhaust Fan, Microwave, Refrigerator, Stainless Steel Appliances, Wall Oven
Exterior
Parking Features Attached Garage, Asphalt
Garage Spaces 3.0
Fence None
Pool None
Roof Type Age 8 Years or Less
Building
Story Two
Foundation 1140
Sewer City Sewer/Connected
Water City Water/Connected
Level or Stories Two
Structure Type Shake Siding,Vinyl Siding
New Construction false
Schools
School District Centennial
Others
HOA Fee Include Other
Read Less
Want to know what your home might be worth? Contact us for a FREE valuation!

Our team is ready to help you sell your home for the highest possible price ASAP





