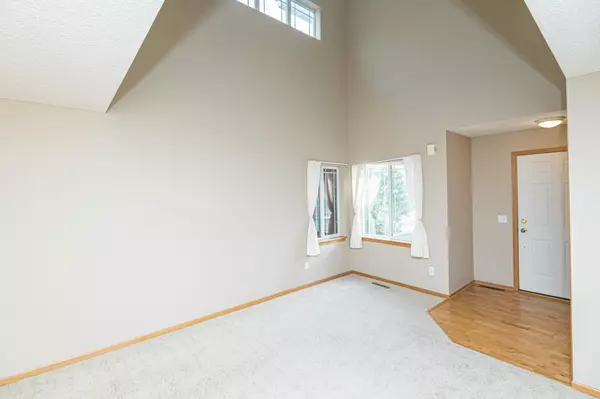$270,000
$265,000
1.9%For more information regarding the value of a property, please contact us for a free consultation.
5058 Foxfield DR NW Rochester, MN 55901
3 Beds
3 Baths
1,588 SqFt
Key Details
Sold Price $270,000
Property Type Townhouse
Sub Type Townhouse Side x Side
Listing Status Sold
Purchase Type For Sale
Square Footage 1,588 sqft
Price per Sqft $170
Subdivision Foxfield Luxury Twnhms
MLS Listing ID 6320652
Sold Date 02/01/23
Bedrooms 3
Full Baths 2
Three Quarter Bath 1
HOA Fees $155/mo
Year Built 2004
Annual Tax Amount $3,008
Tax Year 2021
Contingent None
Lot Size 2,178 Sqft
Acres 0.05
Lot Dimensions 37x57
Property Description
MUST SEE! Great spacious south facing end unit townhome, with 3-bedrooms located in the same level and extra room to expand a 4th bedroom or family room in unfinished basement. Gorgeous layout in main floor, featuring tall ceilings with open feel and tons of nature light. Master bedroom has double sinks, huge walk-in closet, shower and separated tub. Large 2 car garage and main floor laundry. Convenient to the Douglas Trail, schools and shopping. Hwy 52 is close for commuting. New water heater and water purification system. " All BRAND-NEW Stainless-Steel Appliances and garage door installed Dec 2022"
Location
State MN
County Olmsted
Zoning Residential-Single Family
Rooms
Basement Daylight/Lookout Windows, Drain Tiled, Egress Window(s), Full, Concrete
Dining Room Eat In Kitchen, Kitchen/Dining Room
Interior
Heating Forced Air
Cooling Central Air
Fireplace No
Appliance Dishwasher, Dryer, Exhaust Fan, Gas Water Heater, Microwave, Range, Refrigerator, Washer
Exterior
Parking Features Attached Garage, Asphalt
Garage Spaces 2.0
Fence None
Roof Type Asphalt
Building
Lot Description Public Transit (w/in 6 blks), Tree Coverage - Medium, Zero Lot Line
Story Two
Foundation 839
Sewer City Sewer/Connected
Water City Water/Connected
Level or Stories Two
Structure Type Brick/Stone,Vinyl Siding
New Construction false
Schools
Elementary Schools George Gibbs
Middle Schools Dakota
High Schools John Marshall
School District Rochester
Others
HOA Fee Include Maintenance Structure,Hazard Insurance,Lawn Care,Maintenance Grounds,Lawn Care
Restrictions Pets - Cats Allowed,Pets - Dogs Allowed
Read Less
Want to know what your home might be worth? Contact us for a FREE valuation!

Our team is ready to help you sell your home for the highest possible price ASAP





