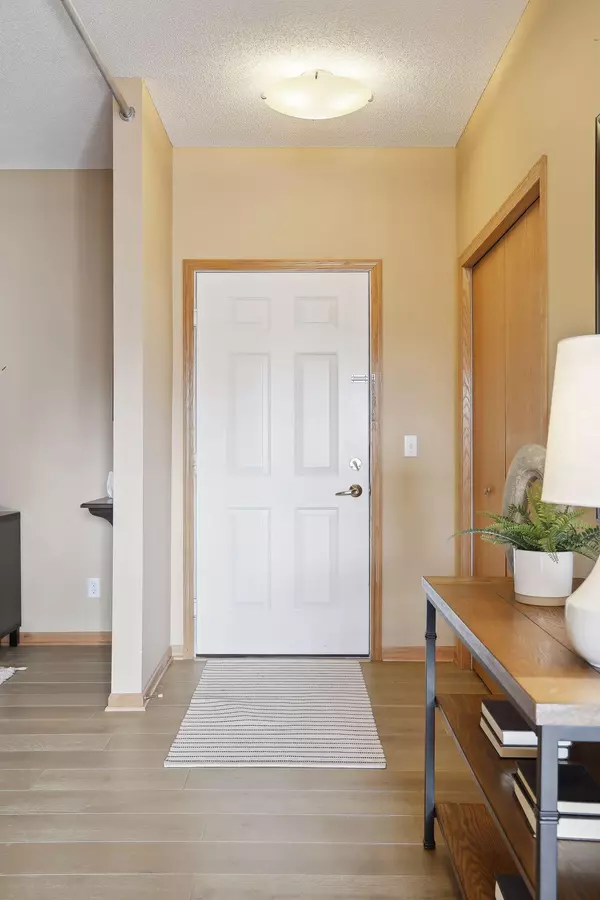$450,000
$450,000
For more information regarding the value of a property, please contact us for a free consultation.
1941 Ford Pkwy #309 Saint Paul, MN 55116
3 Beds
2 Baths
1,750 SqFt
Key Details
Sold Price $450,000
Property Type Condo
Sub Type Low Rise
Listing Status Sold
Purchase Type For Sale
Square Footage 1,750 sqft
Price per Sqft $257
Subdivision Cic 432 Pkwy Commons Condo
MLS Listing ID 6318628
Sold Date 03/01/23
Bedrooms 3
Full Baths 1
Three Quarter Bath 1
HOA Fees $385/mo
Year Built 2002
Annual Tax Amount $6,028
Tax Year 2022
Contingent None
Lot Size 1,306 Sqft
Acres 0.03
Lot Dimensions Common
Property Description
Discover this tempting Three-Bedroom, Two Bath end unit condominium at Parkway Commons, set in a choice location just a short walk to "The Village." The foyer welcomes you with a guest coat closet, and ushers you into the sun-filled living/dining room. Note the large windows for natural light, space for formal dining with overhead lighting, and a mood-setting gas fireplace. The kitchen is enhanced with abundant cabinetry to store your cookware and staples. Find expanses of Cambria-topped workspace, tiled backsplashes, and a bright breakfast area with panoramic city views. The owner's suite features a spacious bedroom with soft carpet, a walk-in closet, and a private three-quarter bath. The 2nd bedroom has a skylight, and the third has a walk-in closet, and they share a ceramic tiled full bath with vanity. The in-unit laundry room with utility sink is so convenient! Loads of super storage throughout! Protect your cars in the 2 tandem stalls of underground heated parking. Great location!
Location
State MN
County Ramsey
Zoning Residential-Single Family
Rooms
Family Room Amusement/Party Room, Exercise Room
Basement None
Dining Room Breakfast Area, Eat In Kitchen, Living/Dining Room
Interior
Heating Forced Air
Cooling Central Air
Fireplaces Number 1
Fireplaces Type Gas, Living Room
Fireplace No
Appliance Dishwasher, Microwave, Range, Refrigerator
Exterior
Parking Features Assigned, Attached Garage, Garage Door Opener, Heated Garage, Tandem, Underground
Garage Spaces 2.0
Fence None
Pool None
Roof Type Flat
Building
Lot Description Public Transit (w/in 6 blks), Tree Coverage - Medium
Story One
Foundation 1750
Sewer City Sewer/Connected
Water City Water/Connected
Level or Stories One
Structure Type Brick/Stone
New Construction false
Schools
School District St. Paul
Others
HOA Fee Include Maintenance Structure,Hazard Insurance,Lawn Care,Maintenance Grounds,Trash,Shared Amenities,Snow Removal,Water
Restrictions Mandatory Owners Assoc,Seniors - 55+
Read Less
Want to know what your home might be worth? Contact us for a FREE valuation!

Our team is ready to help you sell your home for the highest possible price ASAP





