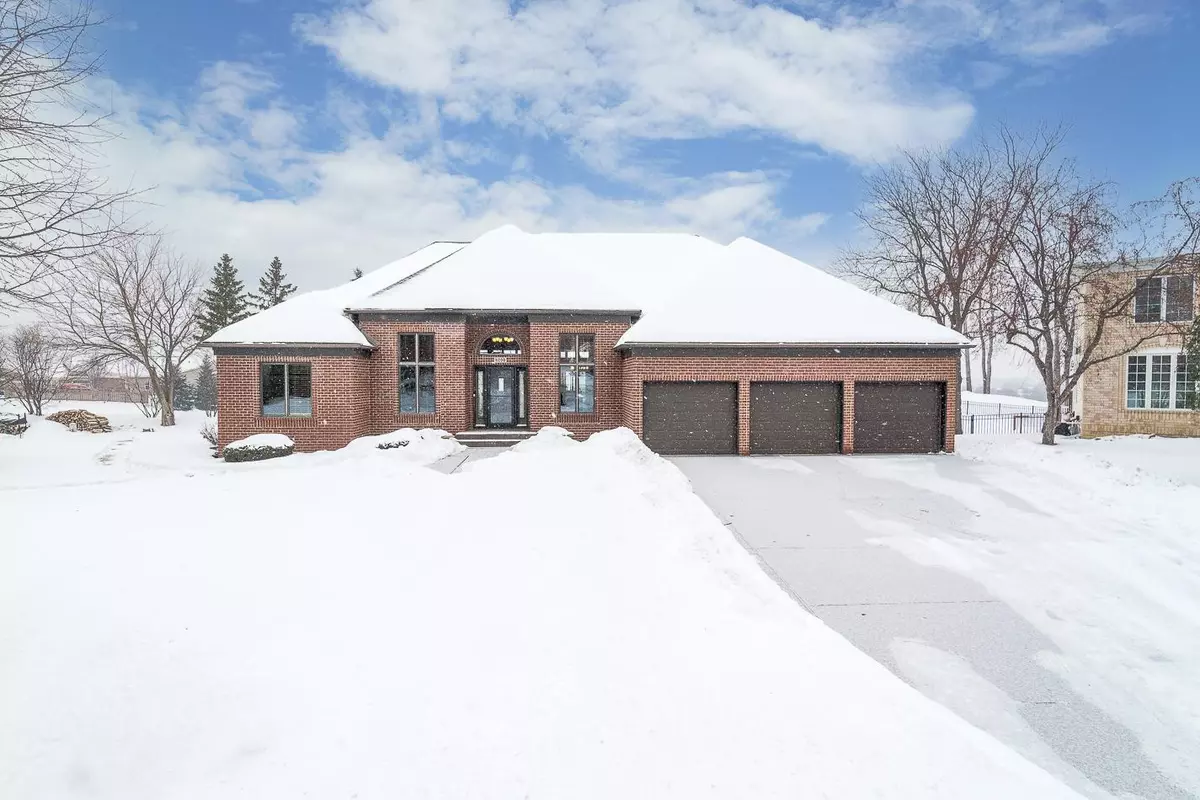$550,000
$550,000
For more information regarding the value of a property, please contact us for a free consultation.
8200 Carriage Hill RD Savage, MN 55378
3 Beds
2 Baths
1,922 SqFt
Key Details
Sold Price $550,000
Property Type Single Family Home
Sub Type Single Family Residence
Listing Status Sold
Purchase Type For Sale
Square Footage 1,922 sqft
Price per Sqft $286
Subdivision Pointe 1St Add
MLS Listing ID 6320125
Sold Date 03/10/23
Bedrooms 3
Full Baths 2
HOA Fees $28/mo
Year Built 1997
Annual Tax Amount $5,748
Tax Year 2022
Contingent None
Lot Size 0.290 Acres
Acres 0.29
Lot Dimensions 23x26x130x111x13x127
Property Description
This 3BR rambler sits at the back of the cul de sac and offers panoramic views of the MN RIVER BLUFF and MINNEAPOLIS SKYLINE! Oversized windows frame the view while letting in a tremendous amount of natural light. 3BRs + den on the main level! Enjoy grand soaring ceilings in the family room with its floor-to-ceiling stone fireplace and built-ins. The granite/stainless kitchen leads to formal or casual dining with a serving bar. Both baths have been updated, including the private primary suite bath with a beautiful tile shower. The striking exterior includes a full-brick front, new STAMPED, COLORED CONCRETE DRIVEWAY & walkway and an updated roof. The heated & insulated garage has epoxy flooring and a REAR STAIRCASE that leads to the unfinished basement with a rough-in bath! Step off your deck to the trail system that meanders through surrounding wetlands and leads to multiple parks. The location is incredibly convenient and close to the bus stop, Hwy 169 and the river bridge.
Location
State MN
County Scott
Zoning Residential-Single Family
Rooms
Basement Drain Tiled, Egress Window(s), Full, Concrete, Storage Space, Unfinished
Dining Room Breakfast Bar, Breakfast Area, Eat In Kitchen, Informal Dining Room, Separate/Formal Dining Room
Interior
Heating Forced Air, Fireplace(s)
Cooling Central Air
Fireplaces Number 1
Fireplaces Type Family Room, Gas, Stone
Fireplace No
Appliance Air-To-Air Exchanger, Dishwasher, Disposal, Double Oven, Dryer, Water Filtration System, Microwave, Range, Refrigerator, Stainless Steel Appliances, Washer, Water Softener Owned, Wine Cooler
Exterior
Parking Features Attached Garage, Concrete, Garage Door Opener, Heated Garage, Insulated Garage
Garage Spaces 3.0
Fence None
Pool None
Roof Type Age 8 Years or Less,Architecural Shingle,Asphalt
Building
Lot Description Tree Coverage - Light, Tree Coverage - Medium
Story One
Foundation 1922
Sewer City Sewer/Connected
Water City Water/Connected
Level or Stories One
Structure Type Brick/Stone,Vinyl Siding
New Construction false
Schools
School District Prior Lake-Savage Area Schools
Others
HOA Fee Include Professional Mgmt,Shared Amenities
Read Less
Want to know what your home might be worth? Contact us for a FREE valuation!

Our team is ready to help you sell your home for the highest possible price ASAP





