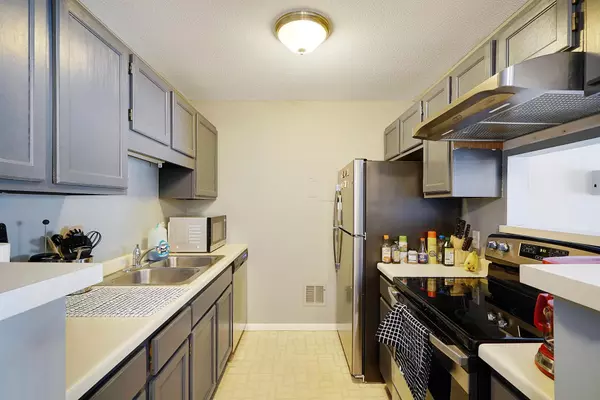$136,350
$135,000
1.0%For more information regarding the value of a property, please contact us for a free consultation.
2310 Benson AVE #A Saint Paul, MN 55116
1 Bed
1 Bath
740 SqFt
Key Details
Sold Price $136,350
Property Type Condo
Sub Type Manor/Village
Listing Status Sold
Purchase Type For Sale
Square Footage 740 sqft
Price per Sqft $184
Subdivision Condo 184 Brandychase Condo
MLS Listing ID 6321619
Sold Date 03/06/23
Bedrooms 1
Full Baths 1
HOA Fees $307/mo
Year Built 1982
Annual Tax Amount $1,498
Tax Year 2022
Contingent None
Lot Size 871 Sqft
Acres 0.02
Lot Dimensions Common
Property Sub-Type Manor/Village
Property Description
This well cared for pet friendly Highland Park condo offers the features you want in the convenient location you need. The building design gives you private access to your home. The living room is highlighted by a wood burning fireplace, a slider leading to your balcony and newer paint. The functional layout provides a true dining room. Laminate wood floors stretch across the living and dining areas. The thoughtfully designed kitchen with stainless steel appliances has a more open feel than many galley kitchens. In the bedroom you'll find a generously sized walk-in closet. The full bathroom has been recently touched up. You'll love having in-unit laundry. Your garage is close to the home. Soak up summers relaxing at that the association pool. The location is close to the river, provides easy access to both downtowns, a quick trip to the airport and sits on the doorstep of all of the spots that make living in the Highland/West 7th area great.
Location
State MN
County Ramsey
Zoning Residential-Single Family
Rooms
Basement None
Dining Room Informal Dining Room, Kitchen/Dining Room
Interior
Heating Forced Air
Cooling Central Air
Fireplaces Number 1
Fireplaces Type Wood Burning
Fireplace Yes
Appliance Dishwasher, Dryer, Range, Refrigerator, Washer
Exterior
Parking Features Detached
Garage Spaces 1.0
Pool Below Ground, Shared
Roof Type Asphalt
Building
Lot Description Zero Lot Line
Story One
Foundation 740
Sewer City Sewer/Connected
Water City Water/Connected
Level or Stories One
Structure Type Brick/Stone,Vinyl Siding
New Construction false
Schools
School District St. Paul
Others
HOA Fee Include Maintenance Structure,Hazard Insurance,Lawn Care,Maintenance Grounds,Professional Mgmt,Trash,Snow Removal
Restrictions Mandatory Owners Assoc,Pets - Breed Restriction,Pets - Cats Allowed,Pets - Dogs Allowed,Pets - Number Limit,Pets - Weight/Height Limit,Rental Restrictions May Apply
Read Less
Want to know what your home might be worth? Contact us for a FREE valuation!

Our team is ready to help you sell your home for the highest possible price ASAP





