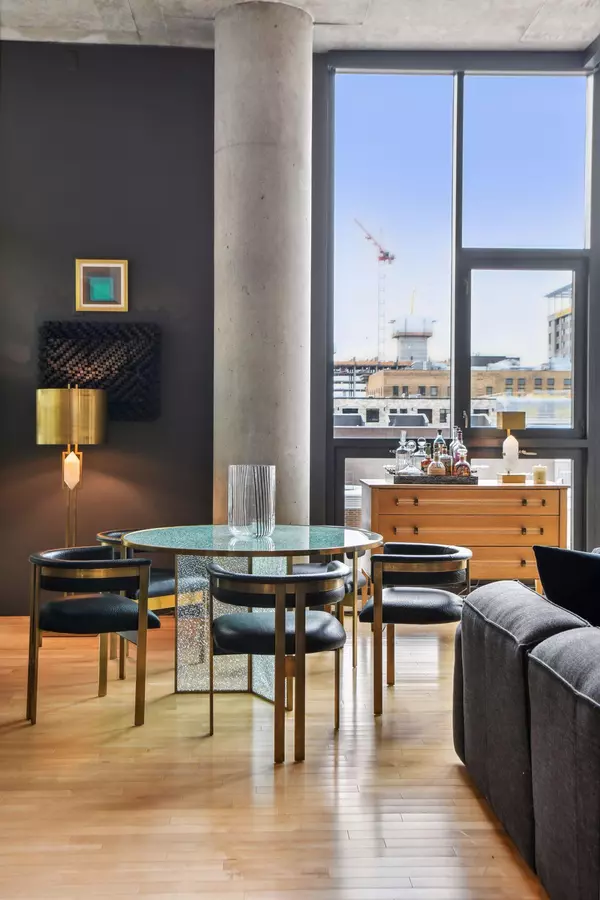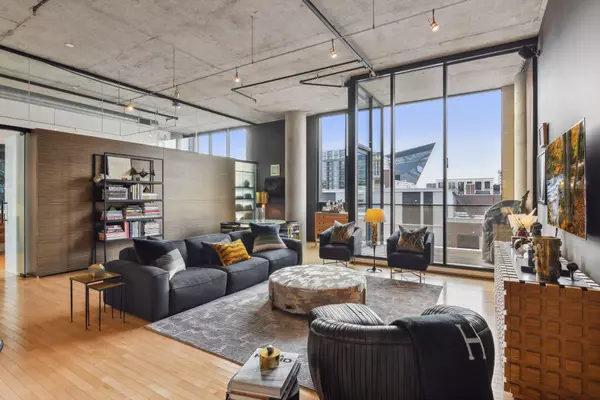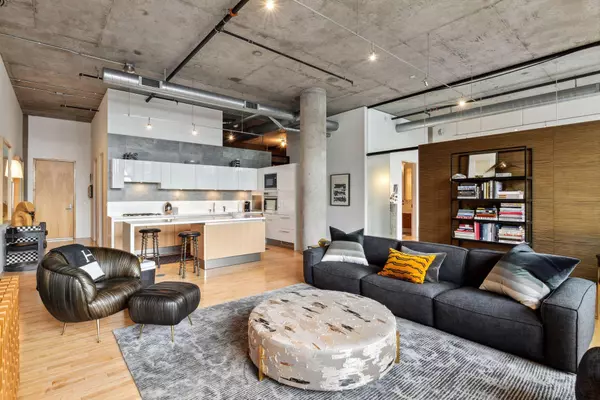$725,000
$750,000
3.3%For more information regarding the value of a property, please contact us for a free consultation.
750 S 2nd ST #506 Minneapolis, MN 55401
2 Beds
2 Baths
1,680 SqFt
Key Details
Sold Price $725,000
Property Type Condo
Sub Type High Rise
Listing Status Sold
Purchase Type For Sale
Square Footage 1,680 sqft
Price per Sqft $431
Subdivision Cic 1111 Humboldt Lofts Condo
MLS Listing ID 6318886
Sold Date 03/31/23
Bedrooms 2
Full Baths 1
Three Quarter Bath 1
HOA Fees $1,004/mo
Year Built 2003
Annual Tax Amount $8,952
Tax Year 2022
Contingent None
Lot Size 0.460 Acres
Acres 0.46
Lot Dimensions Common
Property Sub-Type High Rise
Property Description
Rare opportunity to own at Humboldt Lofts in the Heart of the Historic Mill District – Award winning, sought-after, new build/conversion by Snow Kreilich Architects, this custom designed, 2BR 2BA, unit includes new wood flooring throughout, custom glass/steel partition walls, 12 ft high ceilings, custom kitchen cabinetry, Sub-Zero refrigerator, and Miele gas range. 2 ensuite bedrooms with discerning finishes, fixtures and storage - private second bedroom ensuite ideal for extended-stay guests. Walk-in mudroom and separate laundry room have custom built floor to ceiling storage. Open plan living and dining provide expansive space for entertaining with dramatic views of the city and surrounding Mill District. Additional features include new vanity and toilet in primary bath, gas hook-up on balcony. Steps from West River Parkway, Mill Ruins and Stone Arch Bridge, this one-of-kind urban retreat exudes Style, Modern Living and Spa-Like Comforts.
Location
State MN
County Hennepin
Zoning Residential-Single Family
Rooms
Family Room Community Room, Exercise Room
Basement None
Interior
Heating Forced Air
Cooling Central Air
Fireplace No
Appliance Cooktop, Dishwasher, Dryer, Microwave, Refrigerator, Wall Oven, Washer
Exterior
Parking Features Assigned, Attached Garage, Garage Door Opener, More Parking Offsite for Fee, Underground
Garage Spaces 1.0
Building
Story One
Foundation 1680
Sewer City Sewer/Connected
Water City Water/Connected
Level or Stories One
Structure Type Brick/Stone
New Construction false
Schools
School District Minneapolis
Others
HOA Fee Include Air Conditioning,Maintenance Structure,Cable TV,Controlled Access,Gas,Hazard Insurance,Internet,Parking,Professional Mgmt,Shared Amenities,Snow Removal,Water
Restrictions Mandatory Owners Assoc,Pets - Cats Allowed,Pets - Dogs Allowed,Pets - Number Limit
Read Less
Want to know what your home might be worth? Contact us for a FREE valuation!

Our team is ready to help you sell your home for the highest possible price ASAP





