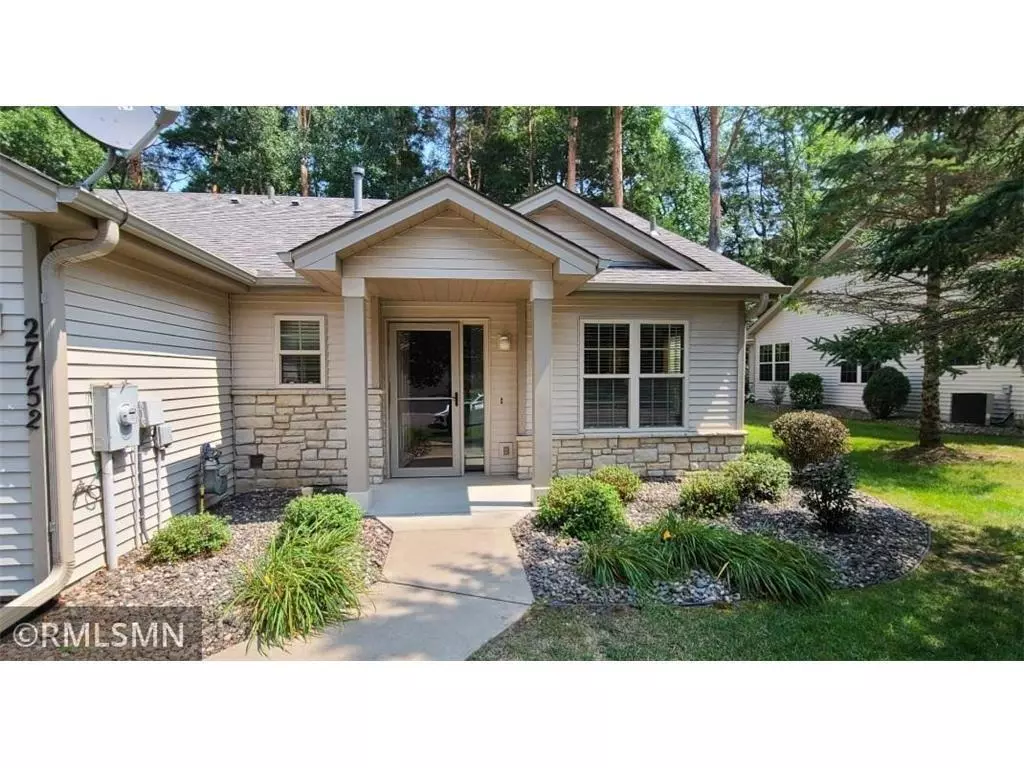$360,000
$344,900
4.4%For more information regarding the value of a property, please contact us for a free consultation.
27752 Woodland DR Chisago City, MN 55013
2 Beds
2 Baths
1,454 SqFt
Key Details
Sold Price $360,000
Property Type Townhouse
Sub Type Townhouse Side x Side
Listing Status Sold
Purchase Type For Sale
Square Footage 1,454 sqft
Price per Sqft $247
Subdivision Ridge Point 4Th Add
MLS Listing ID 6339372
Sold Date 04/17/23
Bedrooms 2
Full Baths 1
Three Quarter Bath 1
HOA Fees $260/mo
Year Built 2002
Annual Tax Amount $3,321
Tax Year 2022
Contingent None
Lot Size 2,613 Sqft
Acres 0.06
Lot Dimensions 62x42
Property Description
Townhome makeover in beautiful Ridge Point lakeside community! This ONE LEVEL END unit has all new LVT floors, carpet, and updated paint. Updated kitchen with new stainless-steel appliances, undermount double basin sink, granite countertops, backsplash, and LED under cabinet lighting. Eat-in kitchen with tons of cabinets w/ pull-out drawers. Open, airy vaulted living room and dining room with gas fireplace. A gorgeous sunroom facing your private wooded backyard offers lots of natural light and sliding doors w/new window treatment to patio. Owner's suite w/generous walk-in closet & private full bath, a second bedroom w/double closets, a second bathroom w/walk-in shower. Bathrooms have updated counters and pullout drawers. All new lighting and fans thru-out. Laundry/mechanical room off the 2-car garage. Gutter covers on front/back of unit. Association maintained makes for easy living! 1-yr HSA Home Warranty included. Immediate possession is available. Don't miss out!
Location
State MN
County Chisago
Zoning Residential-Single Family
Body of Water Green
Lake Name Chisago Lakes
Rooms
Family Room Amusement/Party Room, Club House, Community Room
Basement None
Dining Room Eat In Kitchen, Informal Dining Room, Living/Dining Room
Interior
Heating Forced Air
Cooling Central Air
Fireplaces Number 1
Fireplaces Type Gas, Living Room
Fireplace Yes
Appliance Dishwasher, Dryer, Microwave, Range, Refrigerator, Washer
Exterior
Parking Features Attached Garage, Asphalt, Garage Door Opener
Garage Spaces 2.0
Fence None
Pool None
Waterfront Description Association Access,Deeded Access,Shared
Roof Type Age Over 8 Years,Asphalt
Building
Lot Description Tree Coverage - Light, Zero Lot Line
Story One
Foundation 1454
Sewer City Sewer/Connected
Water City Water/Connected
Level or Stories One
Structure Type Brick/Stone,Vinyl Siding
New Construction false
Schools
School District Chisago Lakes
Others
HOA Fee Include Beach Access,Maintenance Structure,Dock,Hazard Insurance,Lawn Care,Other,Maintenance Grounds,Trash,Shared Amenities,Snow Removal
Restrictions Mandatory Owners Assoc,Pets - Cats Allowed,Pets - Dogs Allowed,Pets - Number Limit,Pets - Weight/Height Limit
Read Less
Want to know what your home might be worth? Contact us for a FREE valuation!

Our team is ready to help you sell your home for the highest possible price ASAP





