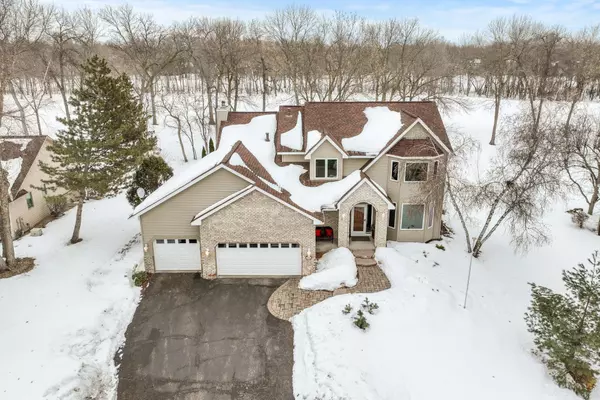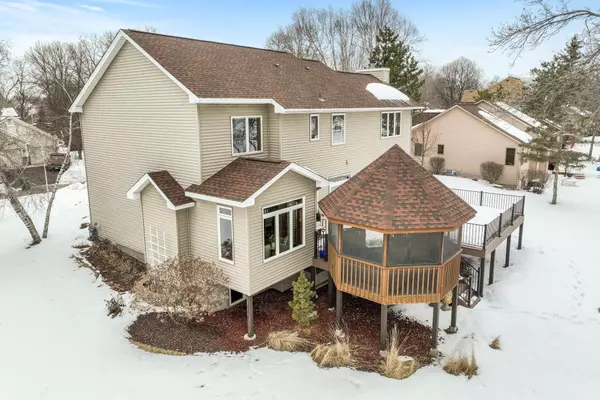$640,000
$650,000
1.5%For more information regarding the value of a property, please contact us for a free consultation.
8906 Telford XING Brooklyn Park, MN 55443
5 Beds
4 Baths
3,680 SqFt
Key Details
Sold Price $640,000
Property Type Single Family Home
Sub Type Single Family Residence
Listing Status Sold
Purchase Type For Sale
Square Footage 3,680 sqft
Price per Sqft $173
Subdivision The Highlands Of Edinburgh 8Th
MLS Listing ID 6339657
Sold Date 05/19/23
Bedrooms 5
Full Baths 2
Half Baths 1
Three Quarter Bath 1
HOA Fees $6/ann
Year Built 1992
Annual Tax Amount $6,367
Tax Year 2023
Contingent None
Lot Size 0.310 Acres
Acres 0.31
Lot Dimensions 95 x 138 x 106 x 133
Property Description
A handful of homes on the golf course are available each year & this one's a gem! Exceptional kitchen renovation & sunny coffee nook have added so much, but there's a long list of upgrades throughout to marvel at. Regal brick facade, professional landscaping & paver patio entrance w/ split-boulder stairs. Welcoming foyer, gracious front room, stylish ½ bath & quality hardwood floors. High-end windows, patio doors & transoms provide abundant light throughout main level. Soft-close drawers, built-in desk, grand walnut island & numerous extras make this kitchen a joy to work in. Main floor laundry's enameled cabinetry matches the kitchen & offers clever details. Four BRs up, ample closet spaces, updated full & master baths & solid doors w/ new hardware. Lower level - fun & function: storage room, home gym (BR #5), ¾ bath, billiards area, TV den, 3rd fireplace, windows overlooking the fairway. Deep lot, dreamy view, expansive deck & screen gazebo. Anoka Hennepin Schools. Welcome home!
Location
State MN
County Hennepin
Zoning Residential-Single Family
Rooms
Basement Block, Daylight/Lookout Windows, Drain Tiled, Egress Window(s), Finished, Full, Storage Space
Dining Room Breakfast Area, Eat In Kitchen, Informal Dining Room, Kitchen/Dining Room, Separate/Formal Dining Room
Interior
Heating Forced Air
Cooling Central Air
Fireplaces Number 3
Fireplaces Type Family Room, Gas, Living Room, Primary Bedroom, Wood Burning
Fireplace Yes
Appliance Cooktop, Dishwasher, Disposal, Dryer, Exhaust Fan, Humidifier, Gas Water Heater, Microwave, Refrigerator, Stainless Steel Appliances, Wall Oven, Washer, Water Softener Owned
Exterior
Parking Features Attached Garage, Asphalt, Garage Door Opener, Storage
Garage Spaces 3.0
Fence None
Pool None
Roof Type Age Over 8 Years,Asphalt
Building
Lot Description Irregular Lot, On Golf Course, Tree Coverage - Medium
Story Two
Foundation 1226
Sewer City Sewer/Connected
Water City Water/Connected
Level or Stories Two
Structure Type Brick/Stone,Vinyl Siding
New Construction false
Schools
School District Anoka-Hennepin
Others
HOA Fee Include Other
Read Less
Want to know what your home might be worth? Contact us for a FREE valuation!

Our team is ready to help you sell your home for the highest possible price ASAP





