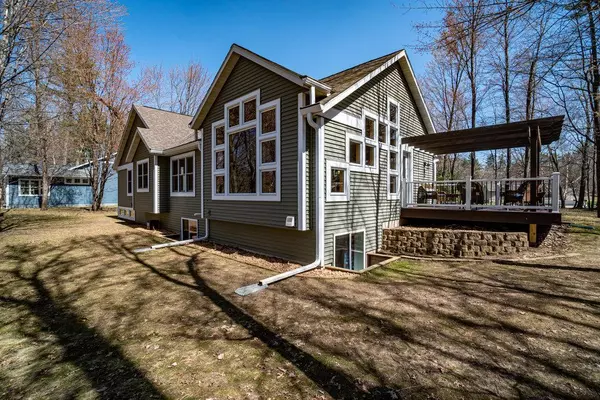$515,000
$539,000
4.5%For more information regarding the value of a property, please contact us for a free consultation.
N6959 549th ST Red Cedar Twp, WI 54751
3 Beds
3 Baths
3,324 SqFt
Key Details
Sold Price $515,000
Property Type Single Family Home
Sub Type Single Family Residence
Listing Status Sold
Purchase Type For Sale
Square Footage 3,324 sqft
Price per Sqft $154
Subdivision Cedar Falls Rapids
MLS Listing ID 6357034
Sold Date 06/16/23
Bedrooms 3
Full Baths 2
Half Baths 1
Year Built 2005
Annual Tax Amount $6,157
Tax Year 2022
Contingent None
Lot Size 0.760 Acres
Acres 0.76
Lot Dimensions 118x305
Property Description
Situated on a quiet riverside road with gorgeous views of Red Cedar River, this home offers beauty, ease of living and plenty of space to celebrate life with family cookouts, friends arriving at your brand-new deck to enjoy the sounds of the rapids or brunch in your gourmet kitchen. Enter into the foyer leading into open design living room and dining room w/3 sided fireplace. Amazing kitchen w/cherry cabinetry, island w/quartz countertop and top of the line appliances. Unique windows throughout with incredible views. Office with French doors and master suite w/tiled shower, separate bath tub and massive walk-in closet. Open staircase to lower level family room w/bar and recreational room, 2 additional bedrooms w/walk-in closets, full bath and storage room. Enter from 3 stall garage into a mudd room, separated bath and laundry room. This breathtaking home is ready to welcome you in. Home Pre-Inspected.
Location
State WI
County Dunn
Zoning Residential-Single Family
Body of Water Red Cedar River
Rooms
Basement Egress Window(s), Finished, Concrete
Dining Room Informal Dining Room
Interior
Heating Forced Air
Cooling Central Air
Fireplaces Number 1
Fireplaces Type Two Sided, Electric Log, Gas, Living Room
Fireplace Yes
Appliance Dishwasher, Dryer, Water Osmosis System, Microwave, Range, Refrigerator, Stainless Steel Appliances, Washer
Exterior
Parking Features Attached Garage, Asphalt
Garage Spaces 3.0
Fence Invisible
Waterfront Description River Front
View Y/N River
View River
Roof Type Asphalt
Road Frontage No
Building
Lot Description Corner Lot, Tree Coverage - Light
Story One
Foundation 1774
Sewer Septic System Compliant - Yes
Water Well
Level or Stories One
Structure Type Brick/Stone,Vinyl Siding
New Construction false
Schools
School District Menomonie Area
Read Less
Want to know what your home might be worth? Contact us for a FREE valuation!

Our team is ready to help you sell your home for the highest possible price ASAP





