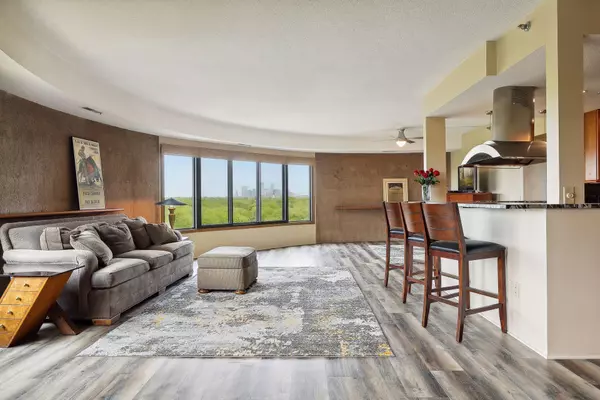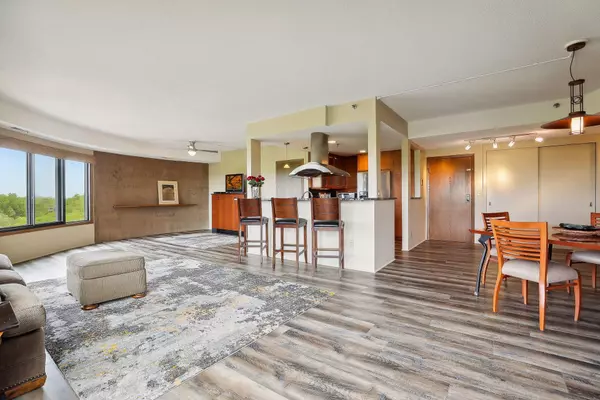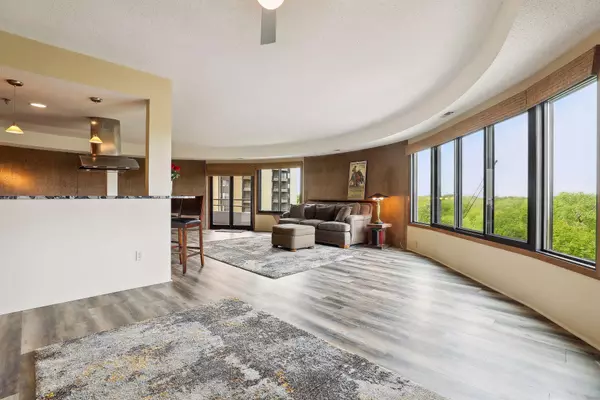$350,000
$350,000
For more information regarding the value of a property, please contact us for a free consultation.
3141 Dean CT #704 Minneapolis, MN 55416
2 Beds
2 Baths
1,760 SqFt
Key Details
Sold Price $350,000
Property Type Condo
Sub Type High Rise
Listing Status Sold
Purchase Type For Sale
Square Footage 1,760 sqft
Price per Sqft $198
Subdivision Condo 0284 Calhoun Isles A Condo
MLS Listing ID 6362971
Sold Date 06/28/23
Bedrooms 2
Full Baths 1
Three Quarter Bath 1
HOA Fees $1,225/mo
Year Built 1983
Annual Tax Amount $4,543
Tax Year 2023
Contingent None
Lot Size 5.600 Acres
Acres 5.6
Lot Dimensions Common
Property Description
This outstanding condo has it all! Beautiful quiet park like setting with panoramic views of skyline and Cedar Lake from two oversized curved balconies; open floor plan is move in ready with exceptional remodeling completed over the past 10 years; curved exposed aggregate wall sections from the former grain towers; storage galore, including an added 18' feet long wall of closets in the owners suite with 3/4 bath; second bedroom with built in home office space which can comfortably handle two people with room for extra sleeping space; additional main full bath; full laundry room; energy efficient with 12 inch thick solid concrete curved walls; quiet - only two 24” areas touch other units; newer windows and sliders throughout. Amazing location! Only a few blocks from 3 city lakes and connecting trail system, shops and eateries! Current SWLR construction on north side of complex will run through a tunnel for the trains with the Kenilworth trail reestablished over the top.
Location
State MN
County Hennepin
Zoning Residential-Multi-Family
Body of Water Cannonball River
Rooms
Family Room Amusement/Party Room
Basement None
Interior
Heating Forced Air
Cooling Central Air
Fireplace No
Appliance Dishwasher, Dryer, Electric Water Heater, Exhaust Fan, Microwave, Range, Refrigerator, Stainless Steel Appliances, Washer
Exterior
Parking Features Assigned, Garage Door Opener, Guest Parking, Heated Garage, Underground
Garage Spaces 2.0
Roof Type Age 8 Years or Less
Building
Lot Description Public Transit (w/in 6 blks)
Story One
Foundation 1760
Sewer City Sewer/Connected
Water City Water/Connected
Level or Stories One
Structure Type Stucco
New Construction false
Schools
School District Minneapolis
Others
HOA Fee Include Maintenance Structure,Cable TV,Internet,Lawn Care,Maintenance Grounds,Parking,Professional Mgmt,Trash,Snow Removal,Water
Restrictions Pets - Cats Allowed,Rental Restrictions May Apply
Read Less
Want to know what your home might be worth? Contact us for a FREE valuation!

Our team is ready to help you sell your home for the highest possible price ASAP





