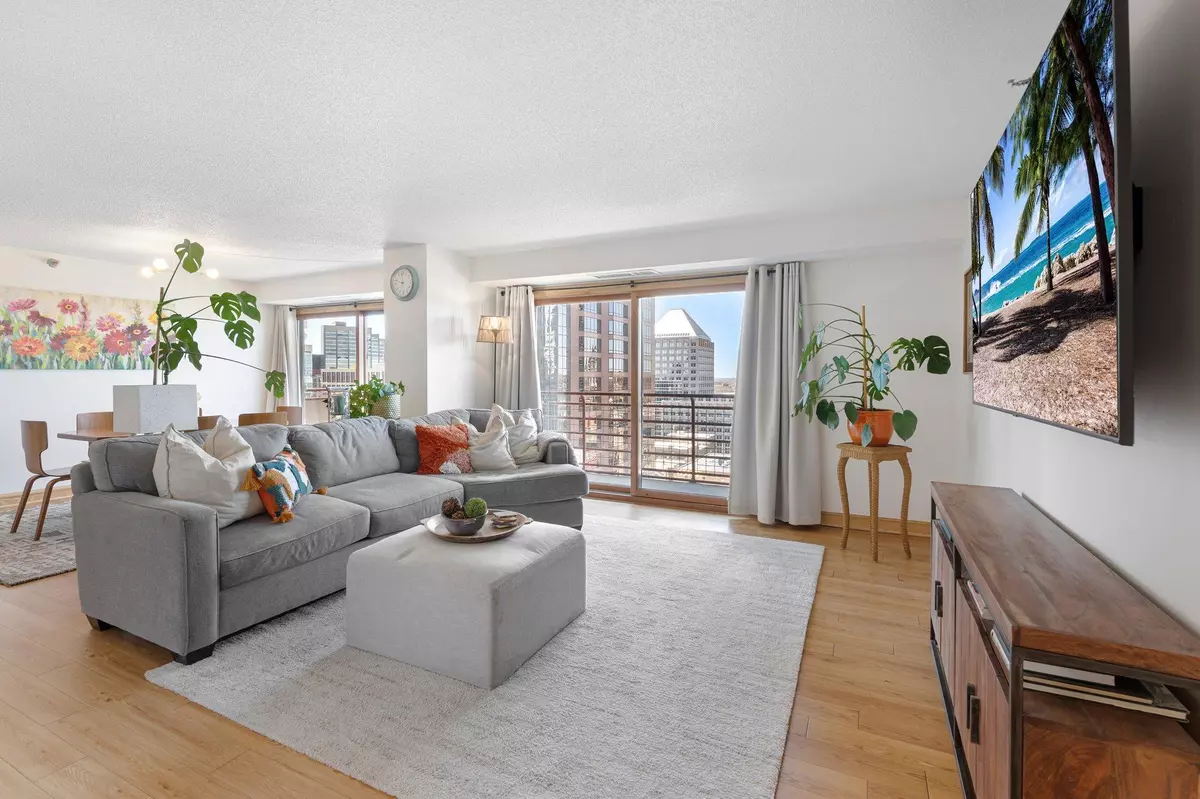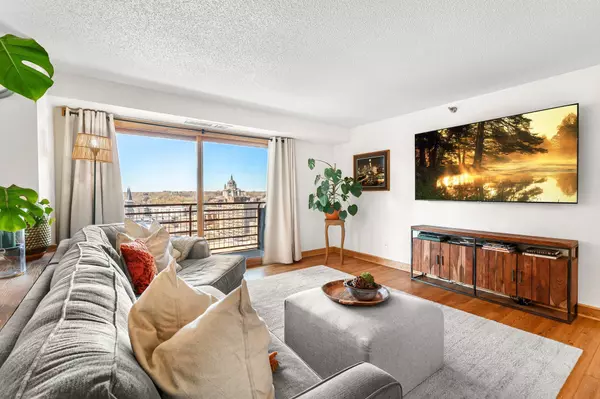$280,000
$280,000
For more information regarding the value of a property, please contact us for a free consultation.
66 9th ST E #2305 Saint Paul, MN 55101
2 Beds
2 Baths
1,390 SqFt
Key Details
Sold Price $280,000
Property Type Condo
Sub Type High Rise
Listing Status Sold
Purchase Type For Sale
Square Footage 1,390 sqft
Price per Sqft $201
Subdivision Condo 203 City Walk Condo
MLS Listing ID 6359575
Sold Date 06/27/23
Bedrooms 2
Full Baths 1
Three Quarter Bath 1
HOA Fees $832/mo
Year Built 1983
Annual Tax Amount $3,083
Tax Year 2023
Contingent None
Lot Size 1,306 Sqft
Acres 0.03
Property Description
Welcome to 66 9th Street E, Unit 2305 in the heart of downtown St. Paul! This stunning 2-bed, 2-bath condo is located on the 23rd floor, offering breathtaking views of the city. As you enter the condo, you're greeted by an open concept layout with beautiful hardwood floors & large windows that flood the space with natural light. The dining area is perfect for entertaining. The kitchen is a chef's dream with a new stainless steel stove and dishwasher, and plenty of countertop and cabinet space. The primary suite is spacious and features a walk-in closet and an en-suite bathroom with a luxurious jetted tub. The second bedroom is also generously sized and features a large closet. The home's second bathroom is conveniently located just off the living room and adjacent to the second bedroom. Unit comes w/2 garage parking spaces and 2 storage spaces. The building offers a variety of amenities, including a fitness center, laundry across the hall, sauna, community room, and an outdoor pool.
Location
State MN
County Ramsey
Zoning Residential-Single Family
Rooms
Family Room Amusement/Party Room, Exercise Room
Basement None
Dining Room Informal Dining Room, Living/Dining Room
Interior
Heating Forced Air
Cooling Central Air
Fireplace No
Appliance Dishwasher, Microwave, Range, Refrigerator
Exterior
Parking Features Assigned, Attached Garage, Covered
Garage Spaces 2.0
Pool Outdoor Pool, Shared
Building
Lot Description Public Transit (w/in 6 blks)
Story One
Foundation 1390
Sewer City Sewer/Connected
Water City Water/Connected
Level or Stories One
Structure Type Brick/Stone
New Construction false
Schools
School District St. Paul
Others
HOA Fee Include Maintenance Structure,Cable TV,Hazard Insurance,Internet,Lawn Care,Maintenance Grounds,Professional Mgmt,Trash,Shared Amenities,Snow Removal,Water
Restrictions Mandatory Owners Assoc,Pets - Cats Allowed,Rental Restrictions May Apply
Read Less
Want to know what your home might be worth? Contact us for a FREE valuation!

Our team is ready to help you sell your home for the highest possible price ASAP





