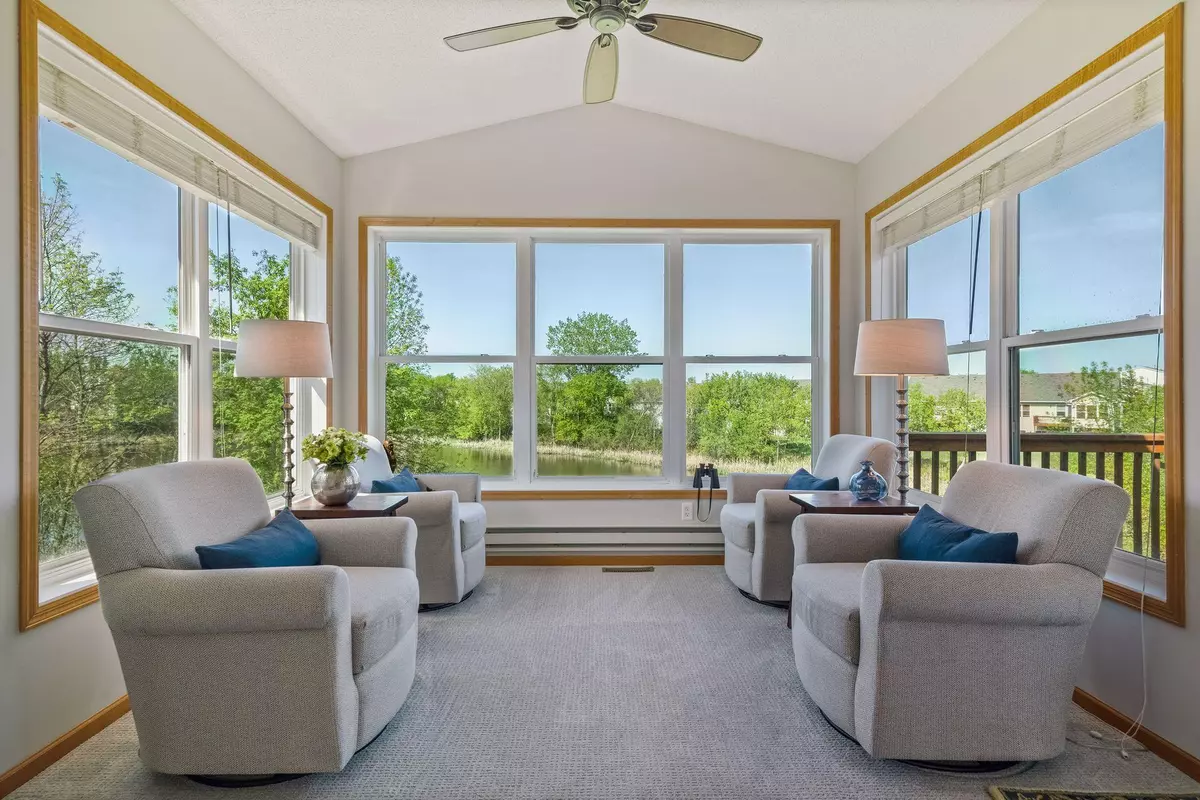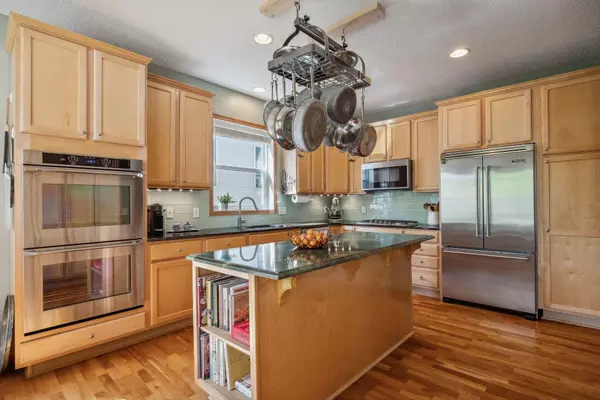$545,000
$550,000
0.9%For more information regarding the value of a property, please contact us for a free consultation.
18036 65th AVE N Maple Grove, MN 55311
2 Beds
3 Baths
3,263 SqFt
Key Details
Sold Price $545,000
Property Type Townhouse
Sub Type Townhouse Side x Side
Listing Status Sold
Purchase Type For Sale
Square Footage 3,263 sqft
Price per Sqft $167
Subdivision Fieldstone
MLS Listing ID 6353630
Sold Date 06/23/23
Bedrooms 2
Half Baths 1
Three Quarter Bath 2
HOA Fees $430/mo
Year Built 2004
Annual Tax Amount $5,190
Tax Year 2023
Contingent None
Lot Size 6,969 Sqft
Acres 0.16
Lot Dimensions Irregular
Property Description
Welcome Home to this stunning updated one level living, low maintenance, end unit townhome nestled in a private cul-de-sac on a pond. Enjoy spectacular wetland views from your Sun Room, Deck & Primary En-Suite. Spacious open main floor features: vaulted ceilings, six panel doors, updated gourmet Kitchen w/ granite counter tops, tiled back splash, island, SS appliances, eat-in kitchen, large Living/Dining Room, Den, Sunroom, deck for summer BBQs, huge Primary EnSuite w/large Walk-in Closet & fully remodeled ¾ Spa-like Bath with heated floors & zero entry shower, main floor Laundry and Powder Room. Walk out Lower Level features: Spacious Family Room w/sliders to flat backyard overlooking pond, gas fire place, large 2nd Bedroom w/walk-in closet, 3/4 Bath and two flex spaces that could be used as an exercise room, office space, hobby room etc. or finish to create a 3rd bedroom. Two large storage rooms complete the lower level. Move In & Enjoy.
Location
State MN
County Hennepin
Zoning Residential-Single Family
Rooms
Basement Drain Tiled, Egress Window(s), Finished, Full, Concrete, Storage Space, Sump Pump, Walkout
Dining Room Eat In Kitchen, Living/Dining Room
Interior
Heating Baseboard, Forced Air
Cooling Central Air
Fireplaces Number 1
Fireplaces Type Family Room, Gas, Stone
Fireplace Yes
Appliance Air-To-Air Exchanger, Cooktop, Dishwasher, Disposal, Double Oven, Dryer, Gas Water Heater, Microwave, Refrigerator, Stainless Steel Appliances, Wall Oven, Washer, Water Softener Owned, Wine Cooler
Exterior
Parking Features Attached Garage, Asphalt, Garage Door Opener
Garage Spaces 2.0
Waterfront Description Pond
Roof Type Age 8 Years or Less
Building
Story One
Foundation 1726
Sewer City Sewer - In Street
Water City Water/Connected
Level or Stories One
Structure Type Brick/Stone,Vinyl Siding
New Construction false
Schools
School District Osseo
Others
HOA Fee Include Maintenance Structure,Hazard Insurance,Lawn Care,Maintenance Grounds,Professional Mgmt,Trash,Snow Removal
Restrictions Architecture Committee,Mandatory Owners Assoc,Pets - Cats Allowed,Pets - Dogs Allowed,Pets - Number Limit,Rental Restrictions May Apply
Read Less
Want to know what your home might be worth? Contact us for a FREE valuation!

Our team is ready to help you sell your home for the highest possible price ASAP





