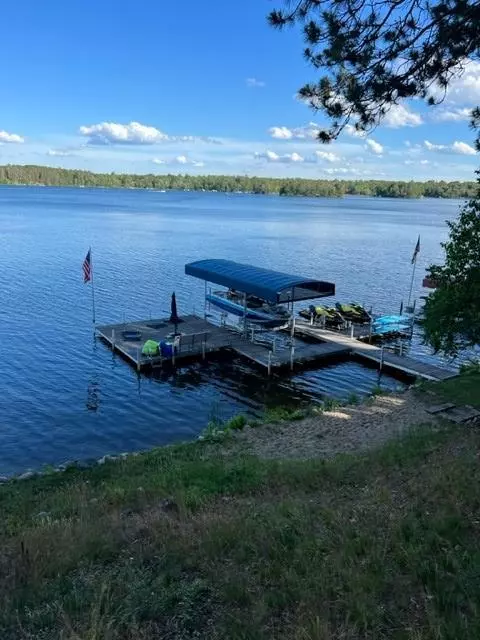$1,395,000
$1,395,000
For more information regarding the value of a property, please contact us for a free consultation.
12329 Whitefish AVE Crosslake, MN 56442
3 Beds
3 Baths
2,296 SqFt
Key Details
Sold Price $1,395,000
Property Type Single Family Home
Sub Type Single Family Residence
Listing Status Sold
Purchase Type For Sale
Square Footage 2,296 sqft
Price per Sqft $607
Subdivision Myrtle Lodge
MLS Listing ID 6366918
Sold Date 06/30/23
Bedrooms 3
Full Baths 2
Three Quarter Bath 1
Year Built 2011
Annual Tax Amount $6,979
Tax Year 2023
Lot Size 0.880 Acres
Acres 0.88
Lot Dimensions 100 x 400 x 100 x 410
Property Description
Hard to find distinctive property on Island Lake of the Whitefish Chain features 2 cabins & a detached 2 car garage with bonus area! 1BR/1BA cabin combines log cabin charm and modern comfort with a gourmet kitchen, stone FP & south-facing sunroom overlooking the lake. The main 2 BR/1BA home is in exceptional condition and includes vaulted ceilings, log accents, stone fireplace, hardwood floors and knotty pine interior throughout. Plenty of space for family and friends with additional sleeping quarters/bathroom above the garage. Beautiful private south-facing lot studded with mature pines and cantilevered lakeside deck offering panoramic views! Spend your days relaxing on the dock, dining on the deck or enjoying S'mores around the firepit. Excellent location close to Crosslake and area restaurants, shops and golf courses! Island Lake offers access to the entire Whitefish Chain plus protection from rough waters of the larger lakes.
Location
State MN
County Crow Wing
Zoning Shoreline,Residential-Single Family
Body of Water Island-Loon
Lake Name Whitefish
Rooms
Basement Block, Concrete
Dining Room Eat In Kitchen, Kitchen/Dining Room, Living/Dining Room
Interior
Heating Ductless Mini-Split, Forced Air
Cooling Ductless Mini-Split
Fireplaces Number 2
Fireplaces Type Stone, Wood Burning
Fireplace Yes
Exterior
Parking Features Detached, Gravel, Electric Vehicle Charging Station(s), Floor Drain, Garage Door Opener, Heated Garage, Insulated Garage
Garage Spaces 3.0
Waterfront Description Lake Front
View Lake, Panoramic, South
Roof Type Age 8 Years or Less,Asphalt
Road Frontage No
Building
Lot Description Tree Coverage - Medium
Story One
Foundation 1864
Sewer Private Sewer, Tank with Drainage Field
Water Drilled, Well
Level or Stories One
Structure Type Log,Log Siding,Wood Siding
New Construction false
Schools
School District Pequot Lakes
Read Less
Want to know what your home might be worth? Contact us for a FREE valuation!

Our team is ready to help you sell your home for the highest possible price ASAP





