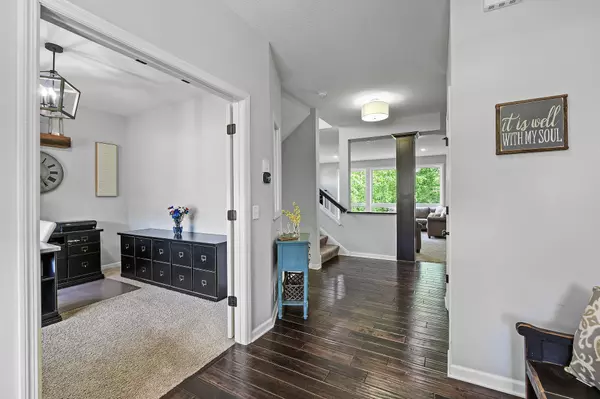$735,000
$725,000
1.4%For more information regarding the value of a property, please contact us for a free consultation.
7720 147th TER Savage, MN 55378
5 Beds
5 Baths
4,058 SqFt
Key Details
Sold Price $735,000
Property Type Single Family Home
Sub Type Single Family Residence
Listing Status Sold
Purchase Type For Sale
Square Footage 4,058 sqft
Price per Sqft $181
Subdivision Twin Ponds 3Rd Add
MLS Listing ID 6381996
Sold Date 07/14/23
Bedrooms 5
Full Baths 2
Half Baths 1
Three Quarter Bath 2
Year Built 2013
Annual Tax Amount $7,240
Tax Year 2023
Contingent None
Lot Size 0.580 Acres
Acres 0.58
Lot Dimensions 100x257x97x286
Property Description
Prepare to be amazed! The moment you walk in you will be delighted with the quality of finishes and unique touches. Gaze into great room and notice the floor to ceiling windows for natural lighting. A chef's gourmet kitchen w/large island, granite counter tops, stairless steel appliances, range, double ovens and double wide fridge/freezer! Three car custom garage w/ epoxy flooring, insulated, heated and slat walls to leave you speechless. The upper level includes 4 bedrooms, 2 en-suite, open loft, Jack n Jill bath and laundry! The lower level family room/home theater is perfect for movie nights and watching MN sports on your 120" screen. The wet bar is perfect for entertaining friends. You will absolutely love this floor plan! Walking distance to many restaurants, parks and PL High schools. Enjoy the secluded wooded lot and pond in your backyard. The pond provides free ice time for MN winters. This home features a front porch with a great yard. Don't miss this incredible opportunity!
Location
State MN
County Scott
Zoning Residential-Single Family
Rooms
Basement Finished, Full, Concrete, Walkout
Dining Room Eat In Kitchen, Kitchen/Dining Room
Interior
Heating Forced Air
Cooling Central Air
Fireplaces Number 2
Fireplaces Type Electric, Family Room, Stone
Fireplace Yes
Appliance Air-To-Air Exchanger, Dishwasher, Disposal, Double Oven, Dryer, ENERGY STAR Qualified Appliances, Exhaust Fan, Freezer, Humidifier, Gas Water Heater, Microwave, Range, Refrigerator, Stainless Steel Appliances, Wall Oven, Washer, Water Softener Owned, Wine Cooler
Exterior
Parking Features Attached Garage, Asphalt, Floor Drain, Heated Garage, Insulated Garage
Garage Spaces 3.0
Fence Invisible
Pool None
Waterfront Description Pond
Roof Type Age Over 8 Years,Asphalt
Building
Lot Description Tree Coverage - Heavy
Story Two
Foundation 2100
Sewer City Sewer/Connected
Water City Water/Connected
Level or Stories Two
Structure Type Vinyl Siding
New Construction false
Schools
School District Prior Lake-Savage Area Schools
Read Less
Want to know what your home might be worth? Contact us for a FREE valuation!

Our team is ready to help you sell your home for the highest possible price ASAP





