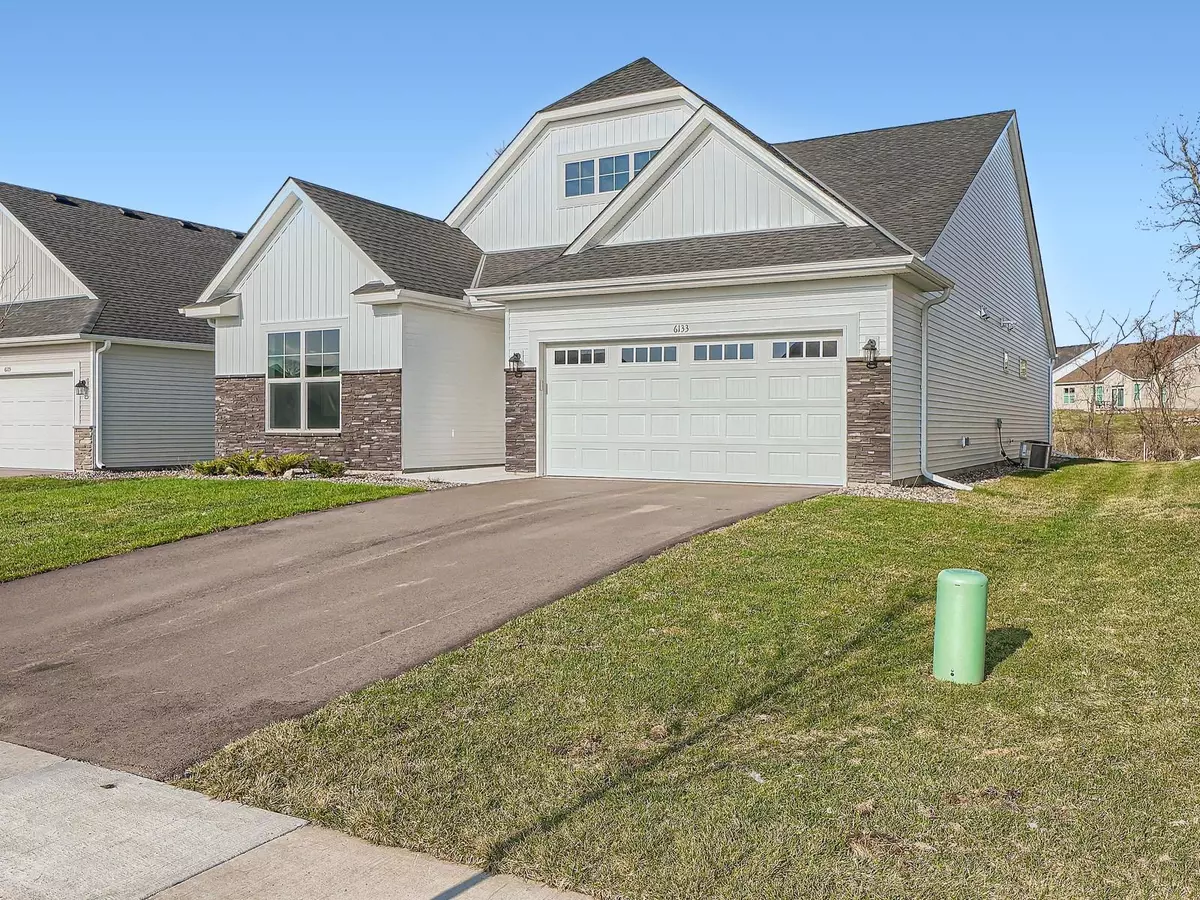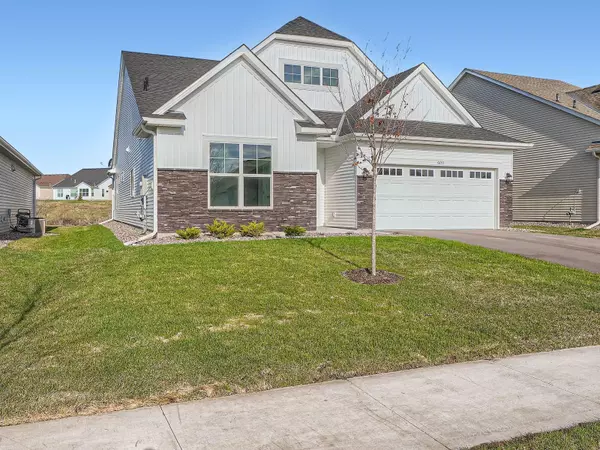$424,900
$424,900
For more information regarding the value of a property, please contact us for a free consultation.
6133 Quin AVE NE Otsego, MN 55330
3 Beds
2 Baths
2,051 SqFt
Key Details
Sold Price $424,900
Property Type Townhouse
Sub Type Townhouse Detached
Listing Status Sold
Purchase Type For Sale
Square Footage 2,051 sqft
Price per Sqft $207
Subdivision Harvest Run 3Rd Addition
MLS Listing ID 6332545
Sold Date 07/14/23
Bedrooms 3
Full Baths 1
Three Quarter Bath 1
HOA Fees $160/mo
Year Built 2022
Annual Tax Amount $202
Tax Year 2022
Contingent None
Lot Size 0.320 Acres
Acres 0.32
Lot Dimensions 38x133x156x208
Property Description
Of all the houses in this beautiful new neighborhood, this is the home that will catch your eye! It's classic yet contemporary and very inviting. This sunny, open villa is exactly what you have been waiting for. Imagine one-level living with 3 spacious bedrooms, a cozy living room with rustic fireplace and bright, airy sunroom to bask in the sun's rays year-round. Stunning white woodwork, fabulous granite countertops and stainless steel appliances. The kitchen boasts an expansive amount of cabinetry with additional pantry space that makes cooking any meal a true delight. There is plenty of room for every kitchen gadget you've ever wanted and closet & storage space throughout the home. The well executed floor plan offers a great flow for daily living and an outstanding set up for entertaining. No need to wait for your new home to be complete, this home is move in ready for you right now. New carpet throughout, fresh paint too!
Location
State MN
County Wright
Community Harvest Run Villas
Zoning Residential-Single Family
Rooms
Basement Slab
Dining Room Breakfast Bar, Kitchen/Dining Room, Living/Dining Room
Interior
Heating Forced Air
Cooling Central Air
Fireplaces Number 1
Fireplaces Type Gas, Living Room, Stone
Fireplace Yes
Appliance Air-To-Air Exchanger, Dishwasher, Microwave, Range, Refrigerator
Exterior
Parking Features Attached Garage
Garage Spaces 2.0
Roof Type Age 8 Years or Less,Asphalt
Building
Lot Description Tree Coverage - Light
Story One
Foundation 2051
Sewer City Sewer/Connected
Water City Water/Connected
Level or Stories One
Structure Type Brick/Stone,Vinyl Siding
New Construction false
Schools
School District Elk River
Others
HOA Fee Include Trash,Lawn Care
Restrictions Architecture Committee
Read Less
Want to know what your home might be worth? Contact us for a FREE valuation!

Our team is ready to help you sell your home for the highest possible price ASAP





