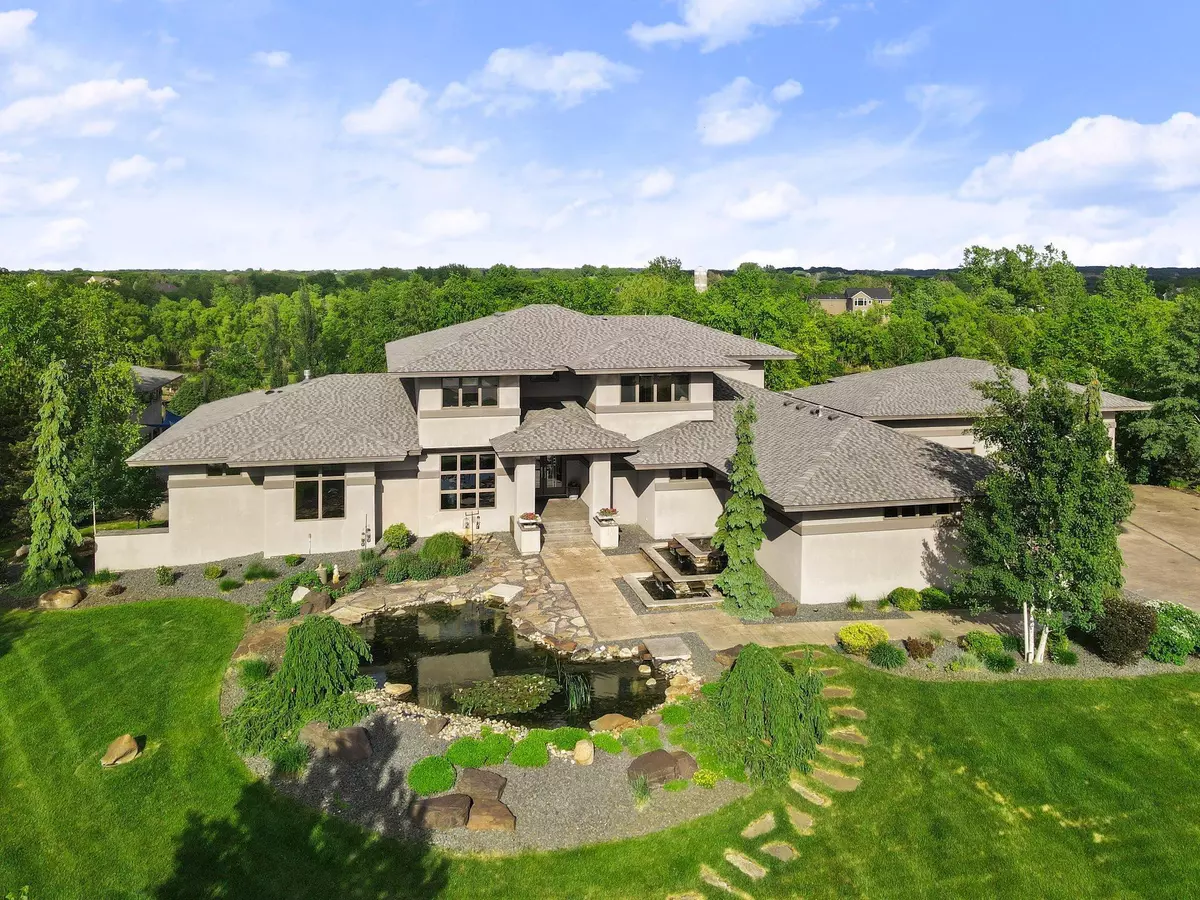$2,500,000
$2,500,000
For more information regarding the value of a property, please contact us for a free consultation.
19555 Oak Grove AVE Credit River Twp, MN 55372
6 Beds
9 Baths
6,928 SqFt
Key Details
Sold Price $2,500,000
Property Type Single Family Home
Sub Type Single Family Residence
Listing Status Sold
Purchase Type For Sale
Square Footage 6,928 sqft
Price per Sqft $360
Subdivision Subdivisionname Grey Fox Estates
MLS Listing ID 6382775
Sold Date 07/12/23
Bedrooms 6
Full Baths 1
Half Baths 2
Three Quarter Bath 6
Year Built 2004
Annual Tax Amount $22,258
Tax Year 2023
Contingent None
Lot Size 7.580 Acres
Acres 7.58
Lot Dimensions irregular
Property Sub-Type Single Family Residence
Property Description
Frank Lloyd Wright-inspired home sits on a gorgeous private lot and features an open, contemporary layout, fresh decor, and top end finishes from top to bottom. This home boasts 6+ bedrooms, 8 baths, 5 fireplaces and a 10+ car garage, and a 1,300 sf - 2 story guest house with full kitchen. Perfect for entertaining, amenities include gorgeous kitchen with commercial appliances, full outdoor kitchen, 1000+ temp. controlled wine room, unbelievable 4k theatre room, concrete pool, gorgeous 35x35 cabana with full stone FP, putting green and more! The home is also incredibly practical with a Generac whole home generator, tons of storage space, collar-controlled dog door with private dog run, laundry on every level, full workout room with sauna. Additionally, the whole home is controlled via app located on control pads, remotes and your phone throughout the house. Meticulously cared for and professionally landscaped this is one not to be missed. Please see the supplement for additional details
Location
State MN
County Scott
Zoning Residential-Single Family
Rooms
Basement Drain Tiled, 8 ft+ Pour, Egress Window(s), Finished, Full, Concrete, Sump Pump, Walkout
Dining Room Breakfast Bar, Breakfast Area, Eat In Kitchen, Kitchen/Dining Room
Interior
Heating Forced Air, Radiant Floor
Cooling Central Air, Ductless Mini-Split
Fireplaces Number 5
Fireplaces Type Two Sided, Amusement Room, Family Room, Free Standing, Gas, Living Room, Primary Bedroom, Wood Burning
Fireplace Yes
Appliance Air-To-Air Exchanger, Central Vacuum, Cooktop, Dishwasher, Disposal, Double Oven, Dryer, Exhaust Fan, Humidifier, Gas Water Heater, Microwave, Other, Range, Refrigerator, Stainless Steel Appliances, Trash Compactor, Washer, Water Softener Owned, Wine Cooler
Exterior
Parking Features Attached Garage, Concrete, Electric, Floor Drain, Garage Door Opener, Heated Garage, Insulated Garage, Multiple Garages, Storage
Garage Spaces 10.0
Fence Invisible, Privacy
Pool Below Ground, Heated
Roof Type Age 8 Years or Less,Asphalt
Building
Lot Description Tree Coverage - Heavy, Underground Utilities
Story Two
Foundation 2963
Sewer Mound Septic, Private Sewer
Water Drilled, Well
Level or Stories Two
Structure Type Stucco
New Construction false
Schools
School District Lakeville
Read Less
Want to know what your home might be worth? Contact us for a FREE valuation!

Our team is ready to help you sell your home for the highest possible price ASAP





