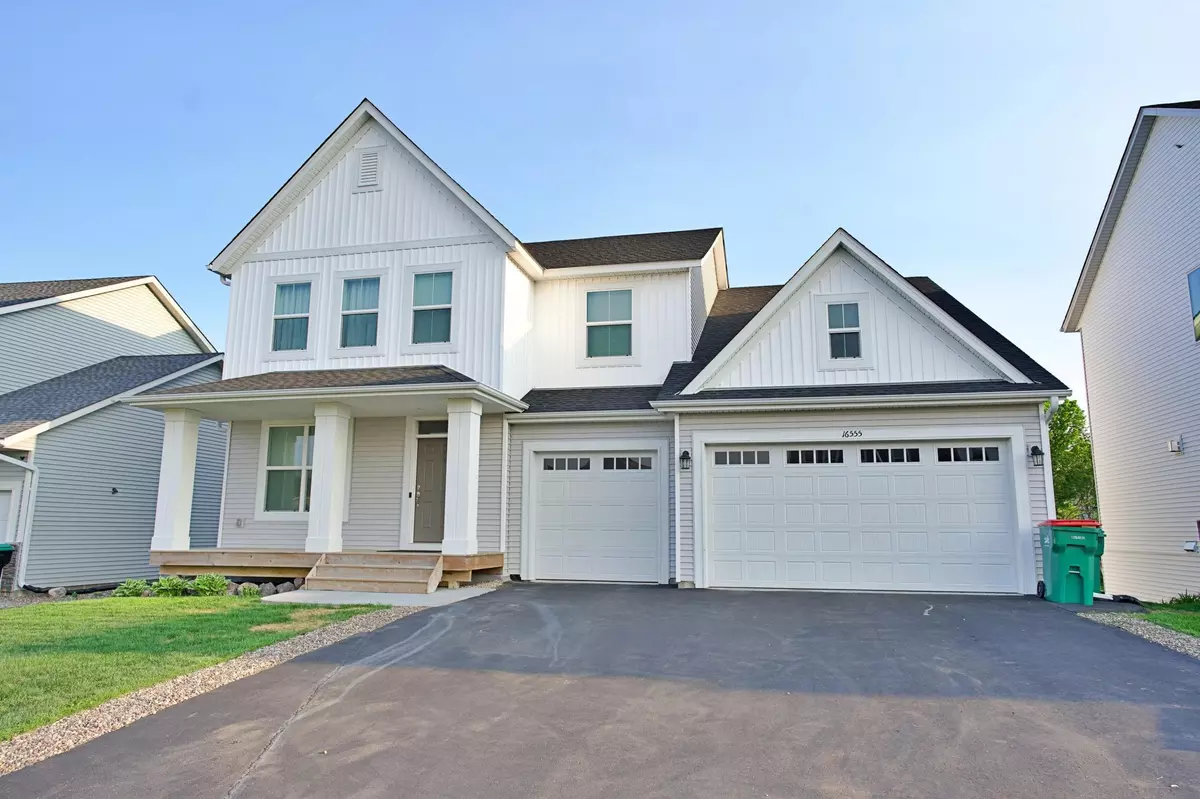$630,000
$639,900
1.5%For more information regarding the value of a property, please contact us for a free consultation.
16555 NE 62nd ST NE Otsego, MN 55330
6 Beds
5 Baths
5,269 SqFt
Key Details
Sold Price $630,000
Property Type Single Family Home
Sub Type Single Family Residence
Listing Status Sold
Purchase Type For Sale
Square Footage 5,269 sqft
Price per Sqft $119
Subdivision Harvest Run 2Nd Add
MLS Listing ID 6376687
Sold Date 08/08/23
Bedrooms 6
Full Baths 4
Three Quarter Bath 1
Year Built 2019
Annual Tax Amount $7,502
Tax Year 2022
Contingent None
Lot Size 0.260 Acres
Acres 0.26
Lot Dimensions .250 or 10,890
Property Description
Welcome to your dream home! This stunning 2020-built 6bd\5bath home has everything you need and more! Why bother with the hassle of buying new when you can have all the upgrades you desire already included, from the expanded driveway to the huge 12x20 composite deck with lower patio and large shed. Situated in a peaceful cul-de-sac in the sought-after Waterstone neighborhood, this impressive 3 car home boasts over 5000 sqft of beautifully finished living space.
Inside, you'll be greeted by an inviting front porch and grand foyer that leads to an expansive great room complete with a stone mantled gas fireplace. The open floor plan allows for seamless entertaining with an informal dining room and a kitchen featuring a massive granite center island and built-in appliances. Enjoy breakfast or bask in the sunlight in the added sunroom with a picturesque view of the backyard.
Main floor bedroom/office and 2nd office/dining off the main entry. Must come and see, your buyer will love it.
Location
State MN
County Wright
Zoning Residential-Single Family
Rooms
Basement Finished, Full
Dining Room Separate/Formal Dining Room
Interior
Heating Forced Air
Cooling Central Air
Fireplaces Number 1
Fireplaces Type Electric
Fireplace Yes
Appliance Dishwasher, Dryer, Exhaust Fan, Microwave, Range, Refrigerator, Washer
Exterior
Parking Features Attached Garage
Garage Spaces 3.0
Roof Type Asphalt
Building
Story Two
Foundation 1769
Sewer City Sewer/Connected
Water City Water/Connected
Level or Stories Two
Structure Type Brick/Stone,Shake Siding,Vinyl Siding,Wood Siding
New Construction false
Schools
School District Elk River
Others
HOA Fee Include None
Read Less
Want to know what your home might be worth? Contact us for a FREE valuation!

Our team is ready to help you sell your home for the highest possible price ASAP





