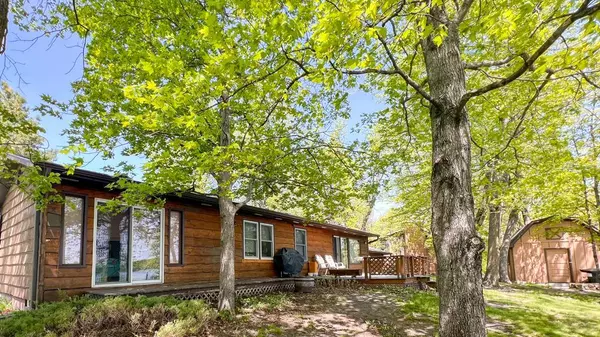$365,000
$369,000
1.1%For more information regarding the value of a property, please contact us for a free consultation.
11036 Tall Timbers RD SW Garfield, MN 56332
3 Beds
1 Bath
1,276 SqFt
Key Details
Sold Price $365,000
Property Type Single Family Home
Sub Type Single Family Residence
Listing Status Sold
Purchase Type For Sale
Square Footage 1,276 sqft
Price per Sqft $286
Subdivision Tall Timber Estates
MLS Listing ID 6377758
Sold Date 08/15/23
Bedrooms 3
Full Baths 1
Year Built 1977
Annual Tax Amount $2,812
Tax Year 2022
Contingent None
Lot Size 0.460 Acres
Acres 0.46
Lot Dimensions 170 134 150 110
Property Description
A diamond but a little rough! You can change the look, but you cannot change this beautiful location. This home has an up north feel and offers one level lakeside living. 134' of frontage on the shores of Lobster Lake and Fish Lake across the road. Lake views and natural light from nearly every room. The oversized lakeside bedroom even opens to the deck. Nice and canopied by mature trees, and established perennials, this home and shoreline just need to be polished, and you will have lake memories for years to come. Features of this home are the 3 bedrooms, 2 car garage, large bathroom, laundry and mud room and the open living room & kitchen.
The wood burning fireplace will be a warm welcome in the off season. The fall colors are stunning. The roof and furnace are newer. This home is being sold as-is so that you can make it your own. Call to tour and you will see why this setting is so special. Sunrise or Sunset the choice is yours.
Location
State MN
County Douglas
Zoning Shoreline,Residential-Single Family
Body of Water Lobster
Rooms
Basement Crawl Space
Dining Room Breakfast Area, Eat In Kitchen, Informal Dining Room, Kitchen/Dining Room, Living/Dining Room, Separate/Formal Dining Room
Interior
Heating Baseboard, Forced Air, Fireplace(s)
Cooling Wall Unit(s)
Fireplaces Number 1
Fireplaces Type Living Room, Wood Burning
Fireplace Yes
Appliance Dishwasher, Dryer, Electric Water Heater, Freezer, Fuel Tank - Rented, Microwave, Range, Refrigerator, Washer, Water Softener Owned
Exterior
Parking Features Attached Garage, Asphalt, Electric, Garage Door Opener, No Int Access to Dwelling
Garage Spaces 2.0
Waterfront Description Dock,Lake Front
View East, Lake, West
Roof Type Age 8 Years or Less,Asphalt,Pitched
Road Frontage No
Building
Lot Description Accessible Shoreline, Tree Coverage - Medium
Story One
Foundation 1196
Sewer Private Sewer, Tank with Drainage Field
Water Submersible - 4 Inch, Drilled, Private, Well
Level or Stories One
Structure Type Cedar
New Construction false
Schools
School District Brandon-Evansville
Read Less
Want to know what your home might be worth? Contact us for a FREE valuation!

Our team is ready to help you sell your home for the highest possible price ASAP





